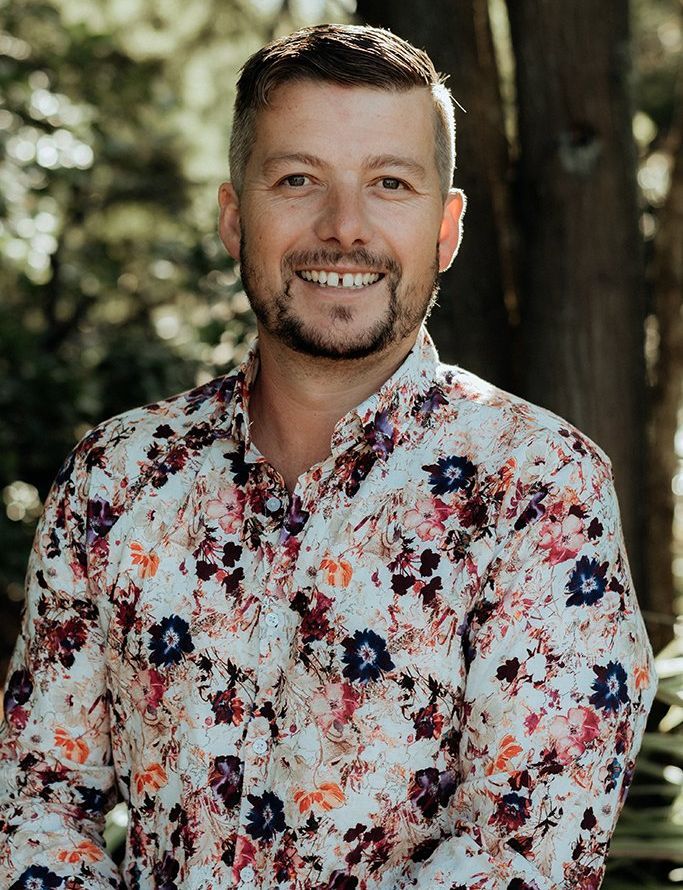Our Design Process
Building a new architecturally designed home can be daunting. It’s hard to know where to start, let alone how to pull it all together. We’re often asked what is involved in our design process, as well as how much it costs, so we’ve laid out the stages below:
Design Brief
The first big step in our design process, the design brief, is completed following our initial meeting with the client and is an exciting step for both parties. It’s the part where we start to bring your vision to life, clearly defining your needs, wants, likes, dislikes and budget; bringing it all together to form our initial plan.
It is important to keep in mind that when we’re discussing your budget, we’re not setting a target, but rather some parameters to which we will design your home.
The design brief stage also includes an ‘on-site meeting’, where we will further discuss your ideas, taking into account the environment we will be working with. It will be completed once the site has been surveyed for contours and boundaries.
Concept Design
During this second major stage, we essentially go back to the drawing board. You’ll be presented with an initial concept of the floor and site plan, and will have the opportunity to discuss with us any changes that you would like made. The point of this stage is to encourage discussion, even if it may result in a complete change of direction.
You are more than welcome to take your plans home with you and schedule another meeting with us to further discuss them. During this stage, we will also start to develop a 3D model of your design.
Pricing Plans
Once you’re happy with your concept design, we will go through everything with you in detail and provide you with a tailor-made building addendum. During this stage, we will arrange for you to meet with the builder, kitchen designer, engineer (if required) and you will also pick your plumbing fittings and floor coverings.
Your plans will then be sent out for pricing and you will receive a realistic photo render of your home design. We will discuss with you a breakdown of the price and make any required changes. It is at this stage that we also recommend you consult a landscape architect, as landscape design can be crucial to the overall design of your home.
Working Drawings
This next stage is where your plans will be fully detailed and submitted to the council prior to construction. The working drawings will include construction details, specification of materials and workmanship, engineering and services details as well as any additional reports that are required.
Construction
The most exciting part of the process; when you begin to see your dream physically come to life. Anderson Architecture remains involved right throughout the construction process to ensure it is built to your specifications. We often meet with clients on site at crucial times during the build to do a walk-through and ensure the quality of finish is of the best standard. When construction is complete, we love to visit our clients’ new homes to celebrate with them.
Fee Structure
While not a specific step, fee structure is still important to discuss during the design process. Our preference is to cater to what our clients would like in regard to a fee structure, and most clients prefer an hourly rate (open book).
Each commission is unique, and we tailor our fee structure, including invoicing frequency, to each client accordingly. We do not require a deposit and we do not charge for travel outside of Marlborough.












