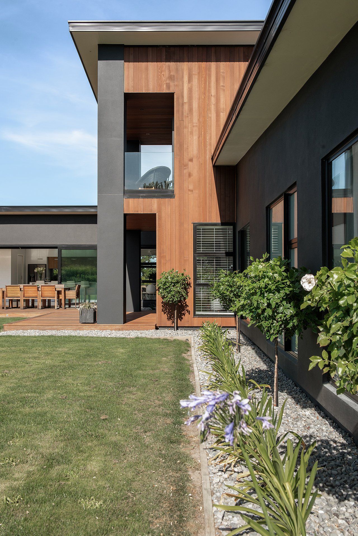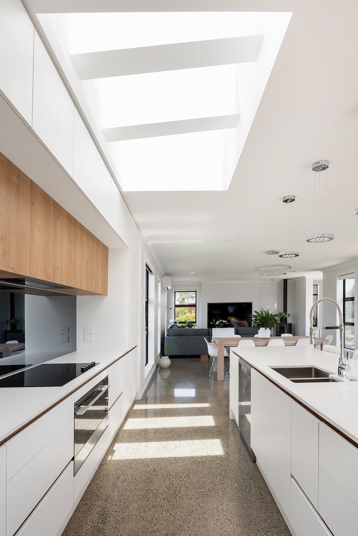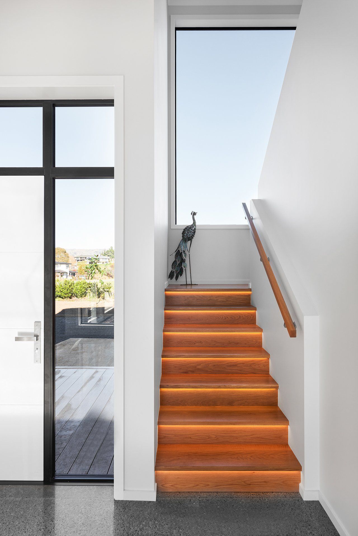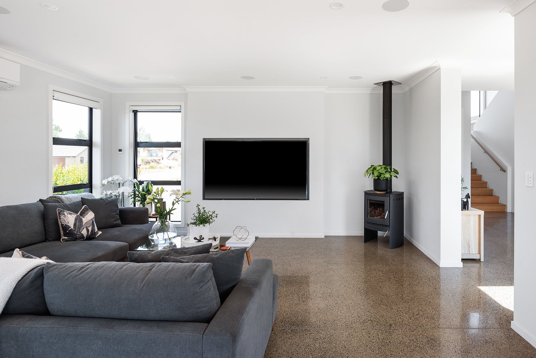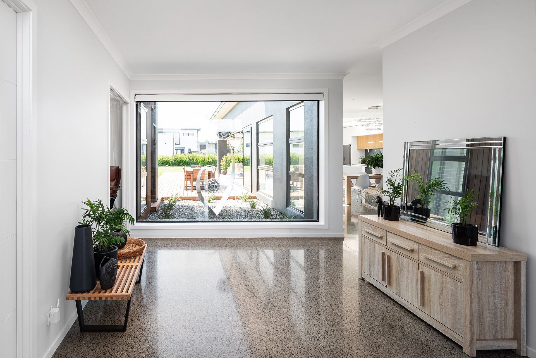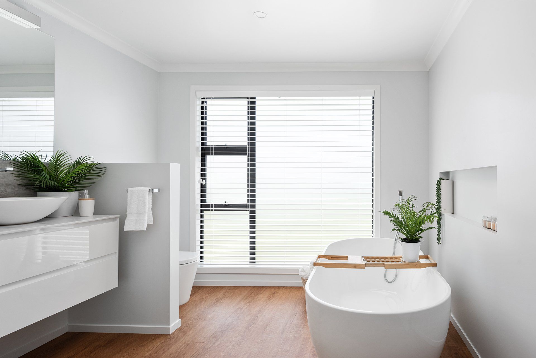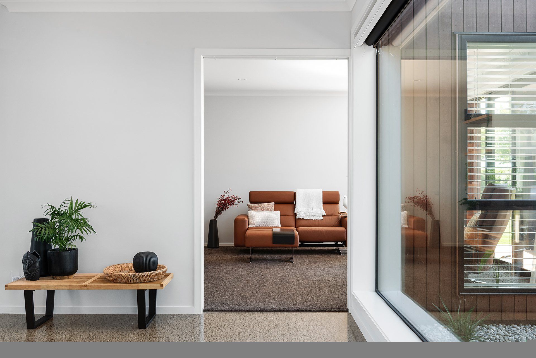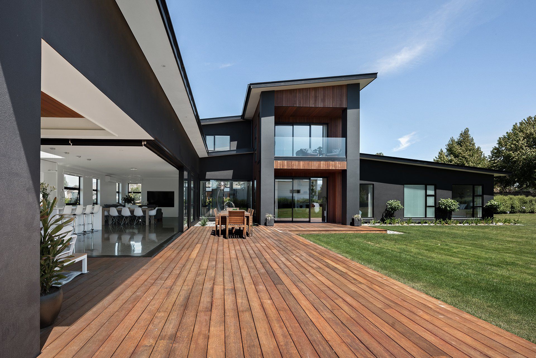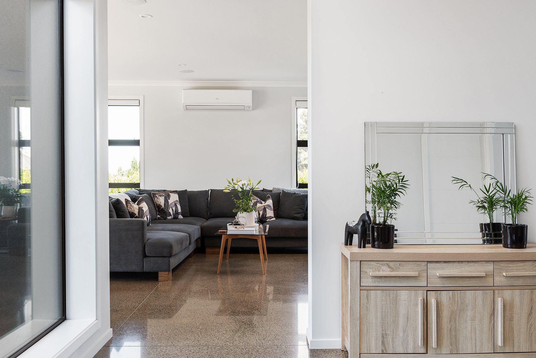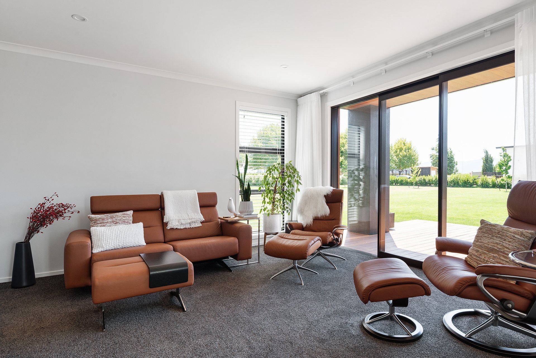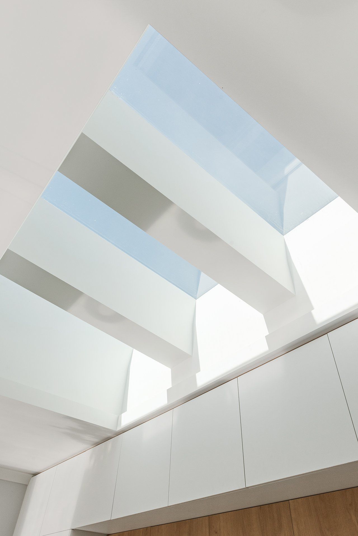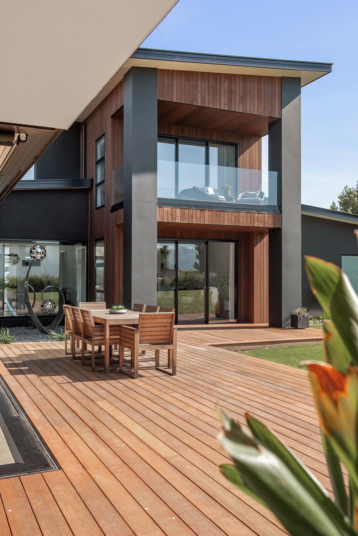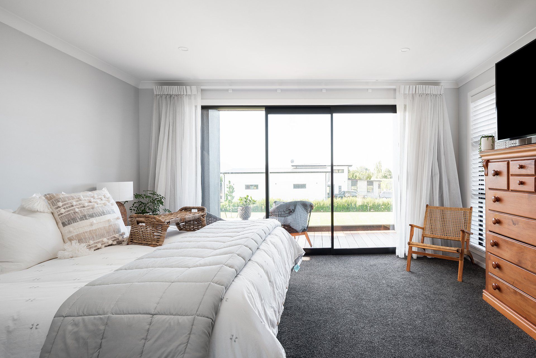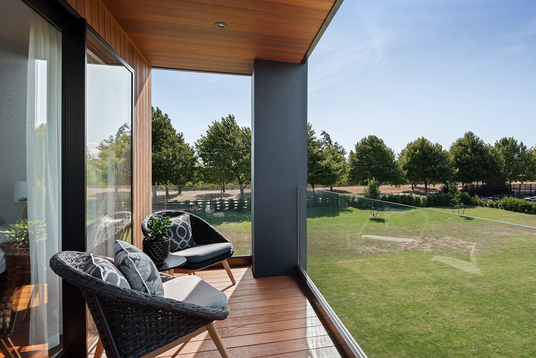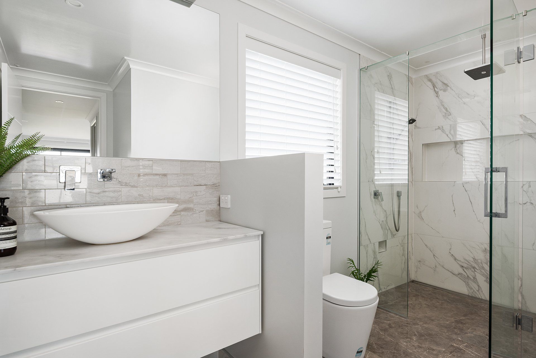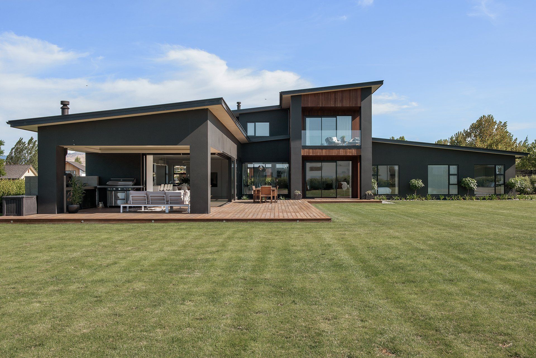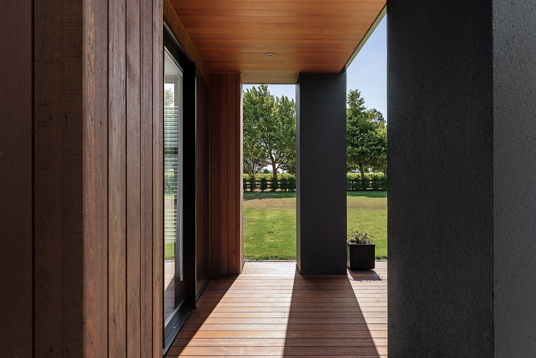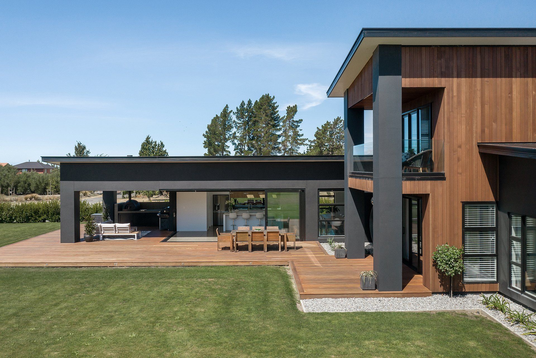When Jason Anderson moved back to Marlborough to set up Anderson Architecture, he knew he needed to make an impression with his own home.
Striking a compromise when it came to the epic ideas in his mind but with a budget to stick to, the one non-negotiable was that it met his current need for a home fit for a couple but also catered to a potential family.
“It was a really hard house to design for ourselves because I see all these ideas and can come up with these great ideas but we also had a budget to stick to.
“We wanted something with the wow factor as it would be a great way to show people what we could do,” Jason says.
“The home needed to be functional for just two people but also functional for a family.”
Much of the design was also inspired by Jason’s love for entertaining, and the resulting home features a master bedroom and office upstairs with three further bedrooms downstairs in their own close-able wing.
The living area of the home features a covered outdoor entertaining area with a large corner stacker door from the kitchen. Under floor heating adds comfort to the striking polished concrete floor.
Panes of glass so large they had to be craned into the site allow in an abundance of light and an oak staircase with strip lighting makes another standout feature.
Despite being carefully planned to accommodate a pool, plans for this addition were put on hold when Jason opted to put his home on the market. The new owners, Steve and Kate, Jason was pleased to hear have plans to fulfill this final step.
Here’s a little insight into what Steve and Kate think of their new home.
Tell us a little bit about yourselves:
Kate: We are grape growers and we moved to Marlborough about 14 years ago. We love it down here and we had been looking for a lifestyle block when we saw Jason’s house come up for sale and it turned into a nice compromise for the two of us.
Why did you buy this house/what sold you on it?
Kate: We had been looking for a lifestyle block and Steve had a bit of ill health so that wasn’t so ideal but we still wanted a little bit of a rural feel; this house had a big lawn but was low maintenance. There is plenty of space around the house for veggie gardens, we’ve got a big orchard out the back now.
In town, you’re living in each other’s pockets, you may as well be sharing a bathroom with your neighbour.
We really liked the space out here, we liked the design of the house and we liked the location as well, it’s just far enough out of town for us.
How was the sale process?
My [Kate’s] dad did a lot of the liaising with Nick [Sowman, of Bayleys Marlborough]. I was working and dad came to me and said he’d found the right house for us. So as far as we are concerned the process was really simple; Nick was great and the auction process was great. It was pretty easy all round.
What are your favourite features of your home?
There are lots of good things about the house, we loved the doors, the big doors that open out to the deck and we love the deck.
Steve: We love the ability to be outside while you’re inside, so to speak.
Kate: I like the way you can access the outside from the other lounge as well, in fact I probably like the other [second?] living area better, it’s really nice in there; cosy in the winter but not in the summer it’s great. Also there’s the master bedroom upstairs with the deck outside, it’s a really nice room.
What is the home like to live in?
It’s great to live in. Jason designed it as a house to live in as a couple initially but it works really well for our family as well. At various times we’ve had all three of our kids living here and we’ve still got two [here].
Kate: It works really well for a family, with good space for everyone. The kids have largely got their own area, sometimes I shut that door and act like they don’t exist (laughs). You can see that’s how Jason had designed it, to carry through the stages of a family. It’s a very easy house to live in.
What do you think of the overall workmanship?
You can see that it’s really solidly built, it hasn’t given us any problems. It’s beautifully built and the finishing is really nice. All in all we love living here.
Would you change anything about the design?
Kate: There are 12 batteries running the blinds on the ranch slider which has ended up being really pricey (to maintain) with the batteries needing to be charged. It would have been great to run power up to the blinds, and the only other thing is maybe I might have made the laundry a bit bigger as I do a lot of laundry. It’s a really good laundry with lots of cupboard space but I do spend a lot of time in the laundry.
We may have also made the walk-in pantry a scullery with a sink and dishwasher as we can do four loads in the dishwasher some days with everyone home and their friends and things. But those are all minor things that weren’t dealbreakers, it’s a lovely house to live in, we love it.
Have you got any future plans such as renovations or landscaping?
Kate: I would like to put a pool out on the deck next year as that’s when the pool people can do it. We’ve got a little bit of finishing to do out the back but once we get the pool in it will be nigh on perfect.
What have your friends and family said about your home?
Kate: Everybody loves it, we haven’t had any criticism and my family wouldn’t hold back on criticism. It’s a great house and everyone has good things to say about it when they walk in.
Since the Campbells took over, Jason has kept in touch with the couple and his thrilled to see them getting the most from it.
“It’s really cool to go back and see them enjoying it as much as I did, and them living in it how it was designed to be lived in … it was really cool to sell it to someone that gives it the respect it deserves,” he says.







