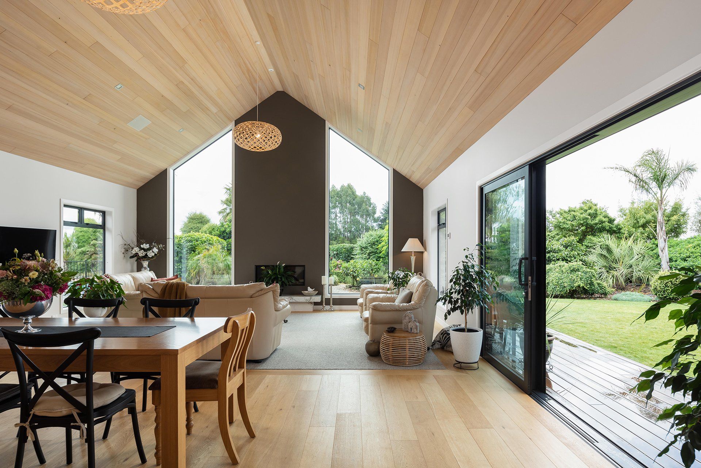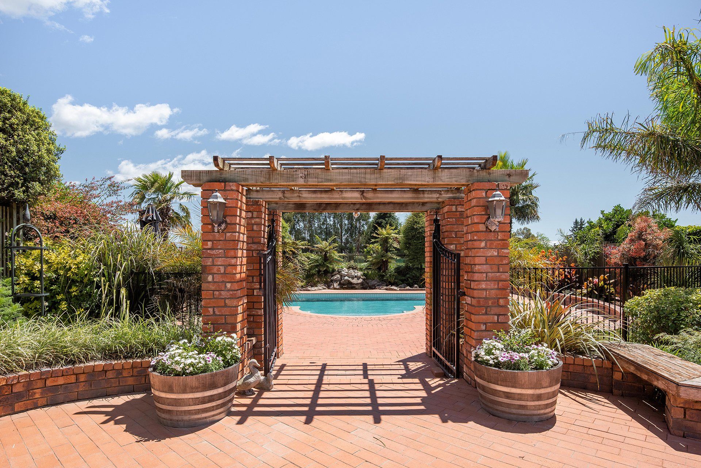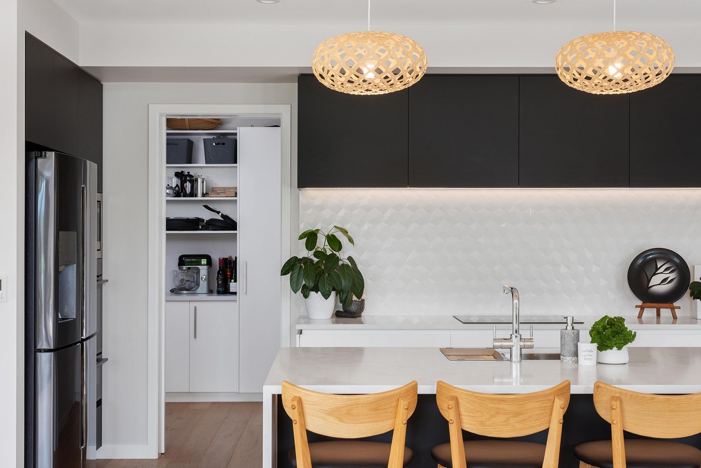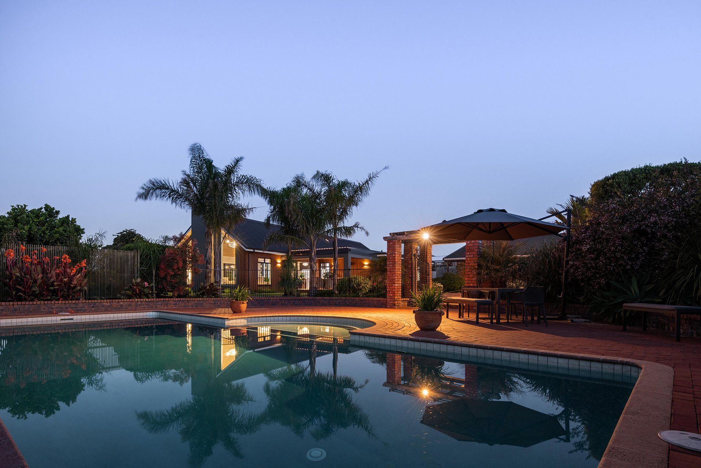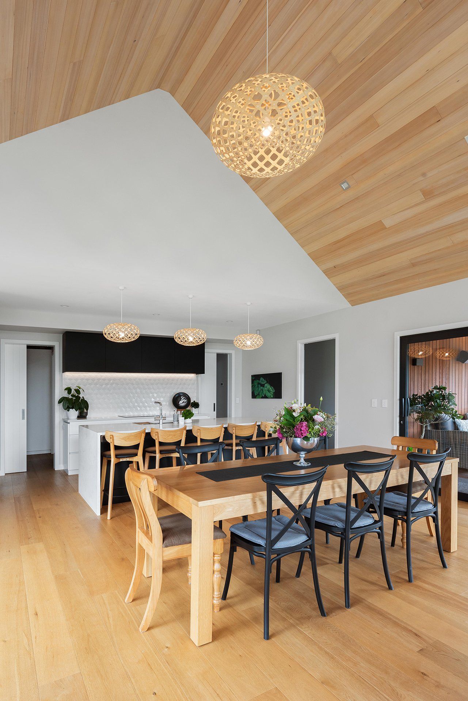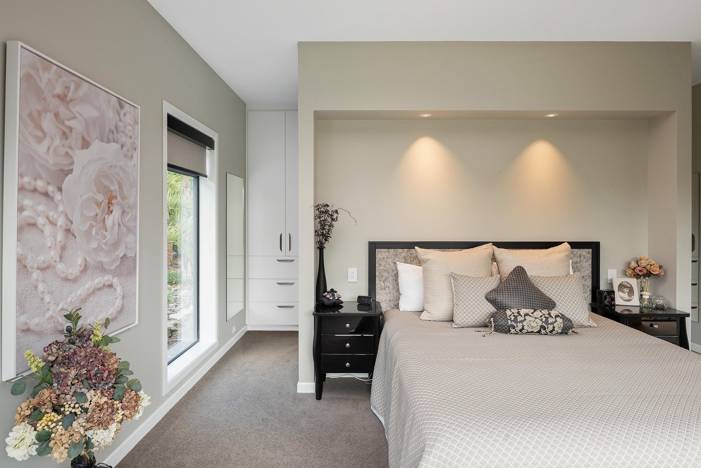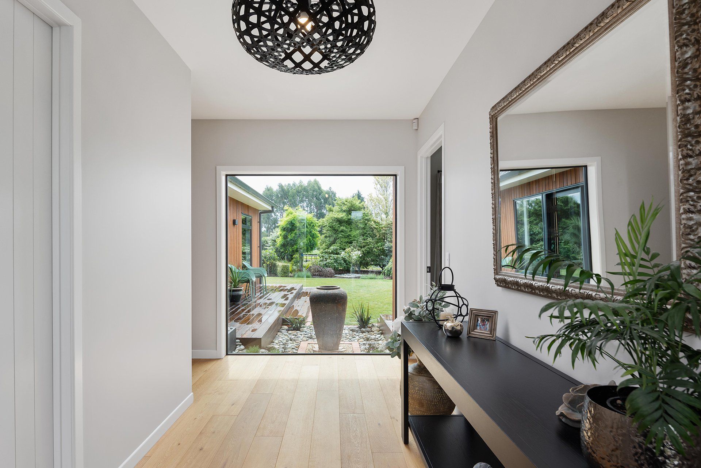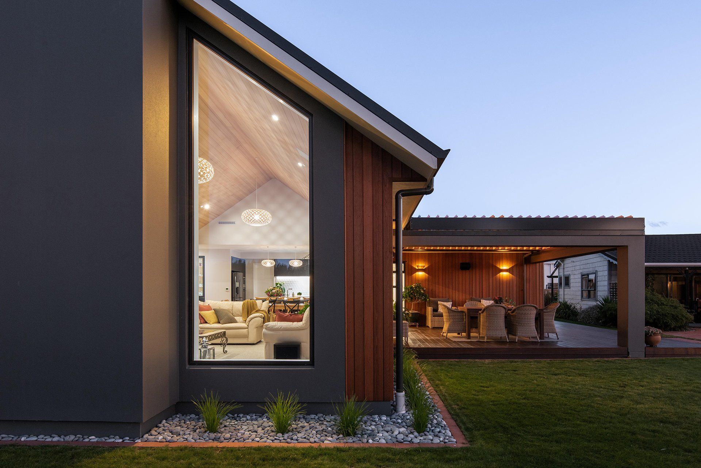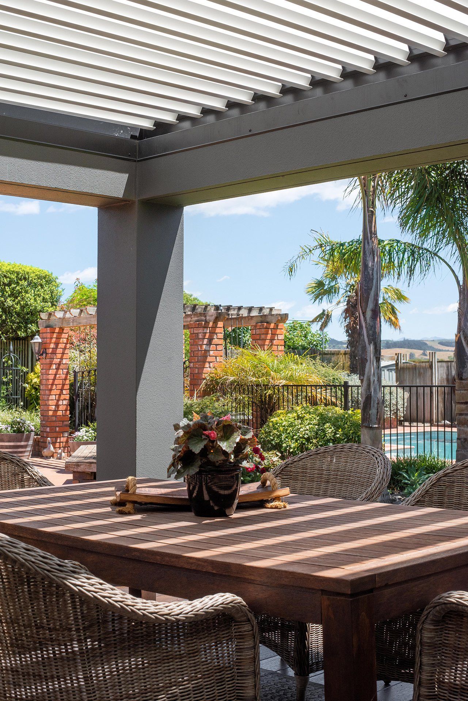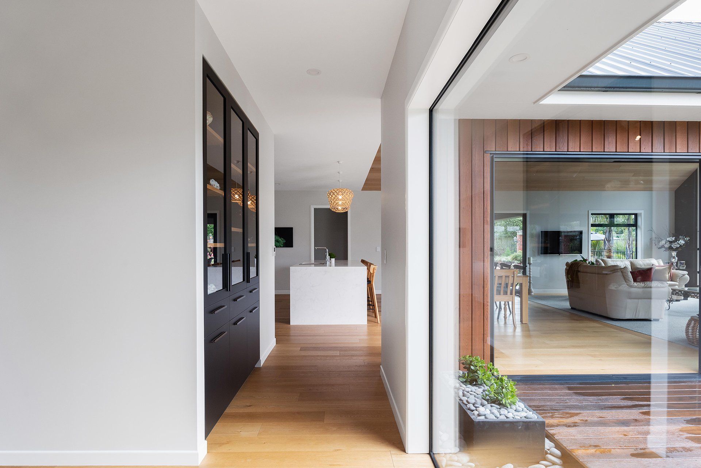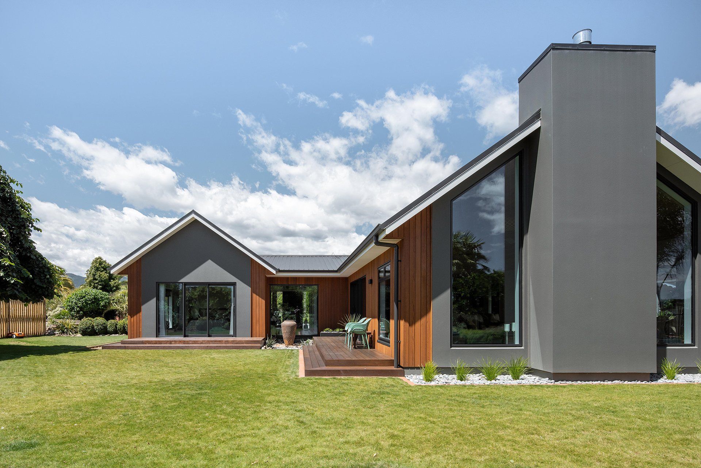Conning House
Entry into this three-bedroom conceptual home is via an oversized door which opens to a floor to ceiling, three meter wide feature window without outlooks to the courtyard and gardens. Solid oak flooring will be used throughout the entry and living areas.
This home will feature a large open plan kitchen and a dining living with racking ceilings lined with grooved ply, which will peak at 4.8 meters. It will also feature a fully-tiled bathroom with a free-standing bath and walk-in shower,and also a large tiled Ensuite.
Address: 83 Eden Road, Hope, Nelson
Builder: TBA
Year: 2018
Floor Area: 257m2



