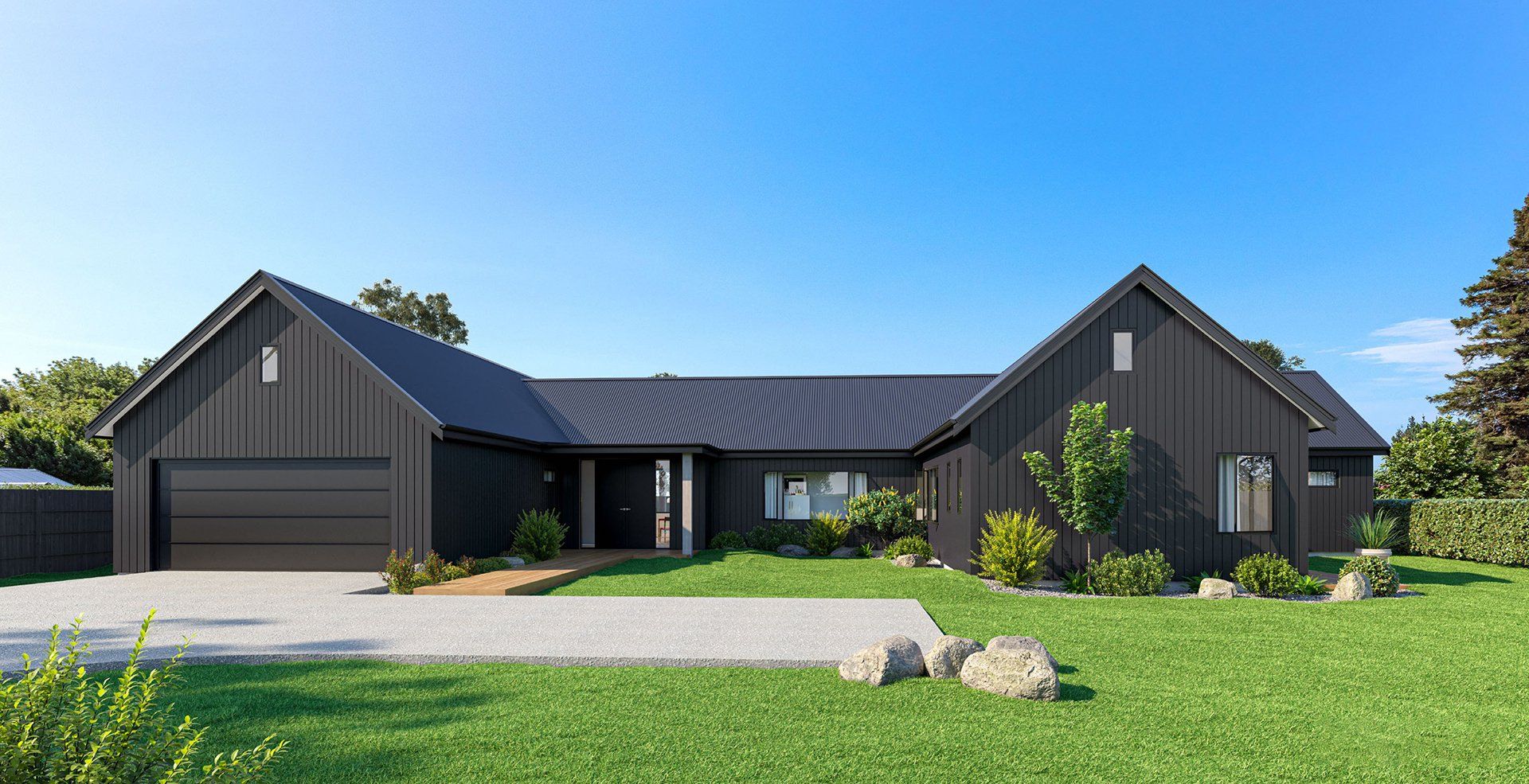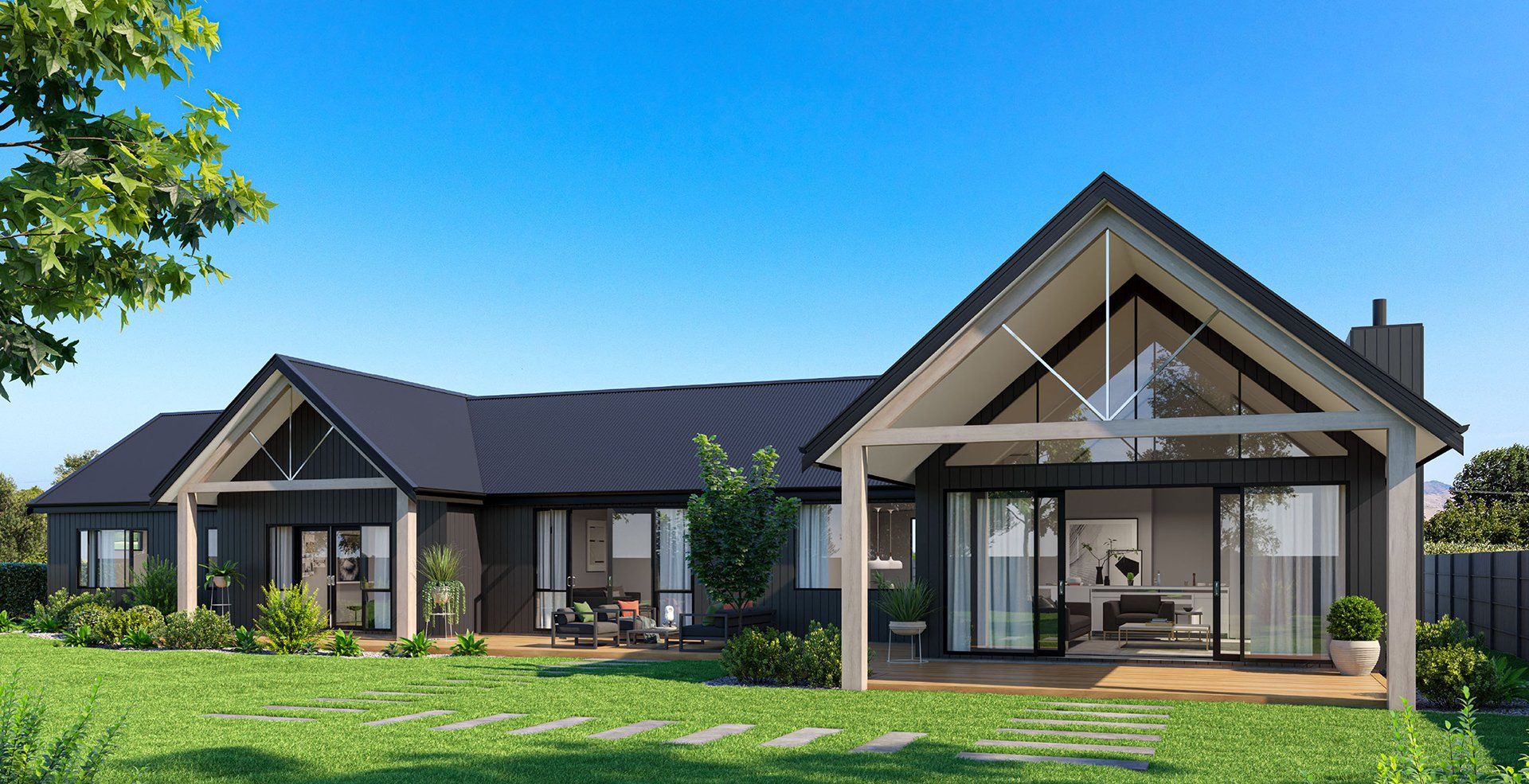David Street
Armed with a drawing of their ideal floor plan, the owners of this Burleigh home had a good idea about what they wanted from their dream house.
After a few tweaks by the Anderson Architecture team, the five bedroom home is the ultimate design for their family.
This home is a complete knock-down and rebuild, after the section’s existing dwelling was removed for the build.
With a raised floor level, the home looks over vineyards to the Richmond Ranges and features high rafted ceilings throughout the kitchen, living and alfresco areas, as well as heated polished concrete floors.
The large kitchen is fit for a chef with a walk-in pantry and is separated from a formal lounge.
The master suite also cashes on stunning site views with a walk-in shower and freestanding bath overlooking the vines.
Quality features aren’t only what is visible to the eye, with insulation measures in this home well exceeding standard requirements.
Outside, the home has a barn-style look courtesy of James Hardie Stria cladding.
Address: David Street, Blenheim
Builder: McKendry Homes
Year: 2020
Floor Area: 341m 2



