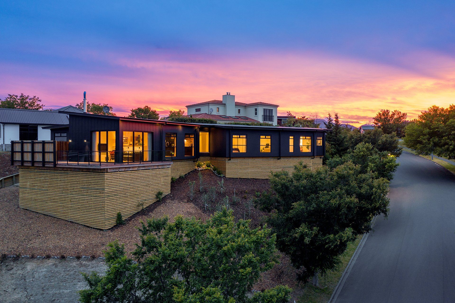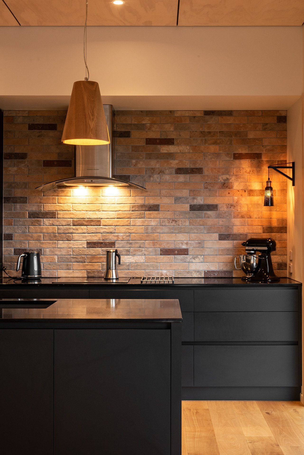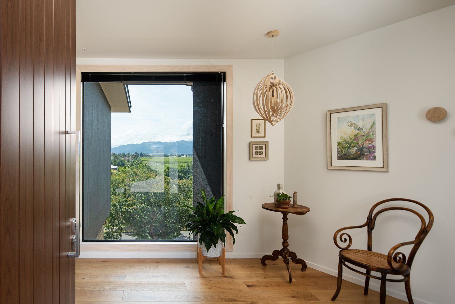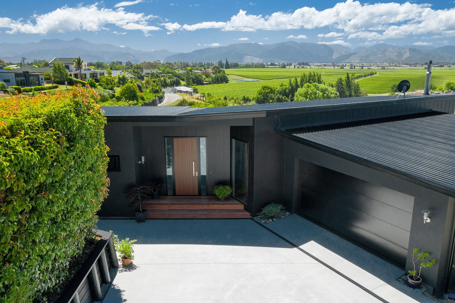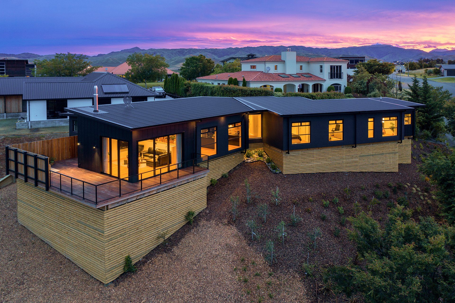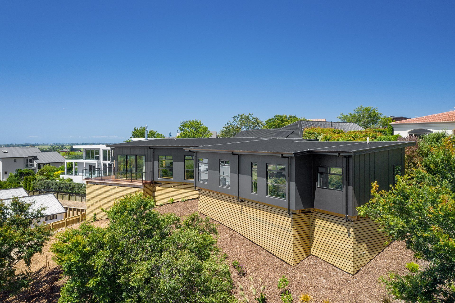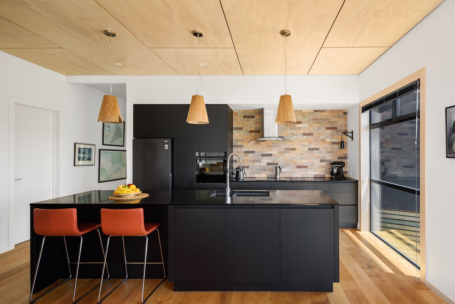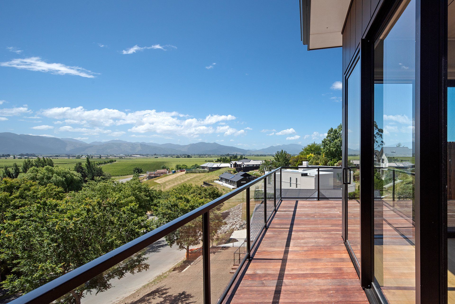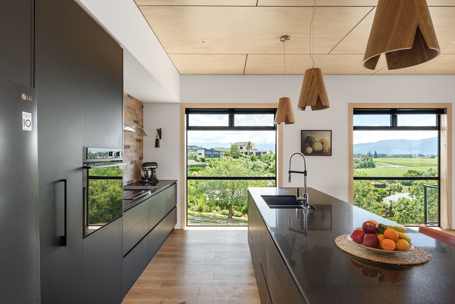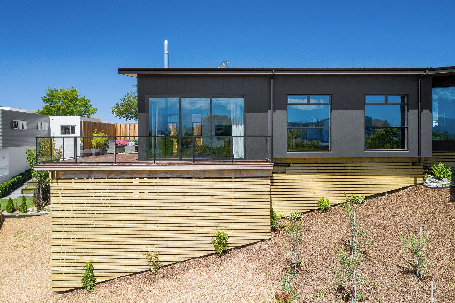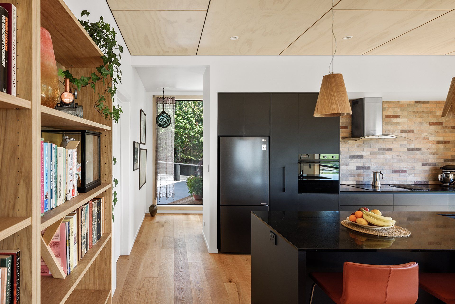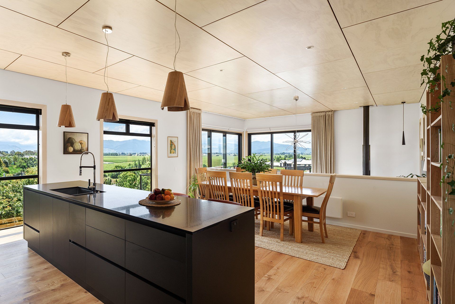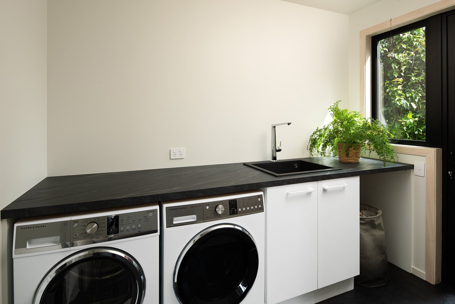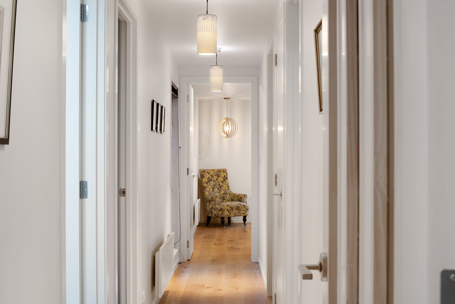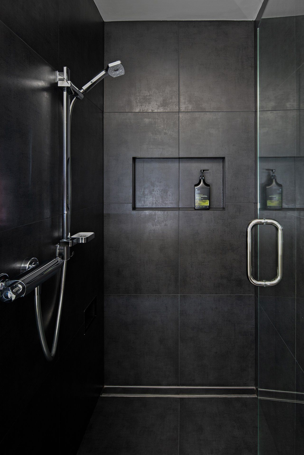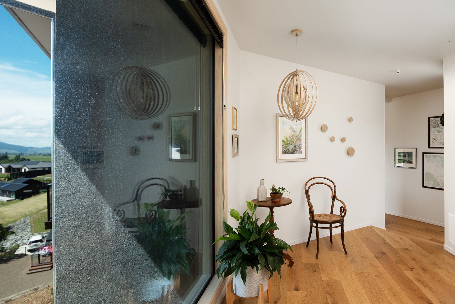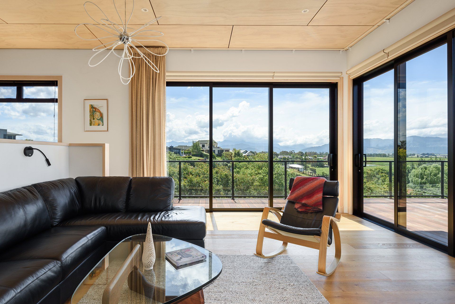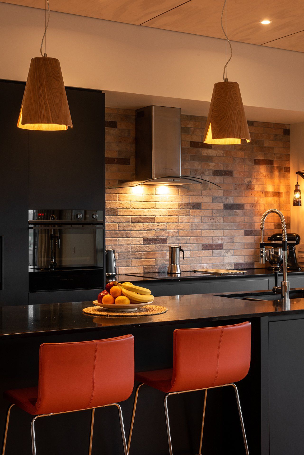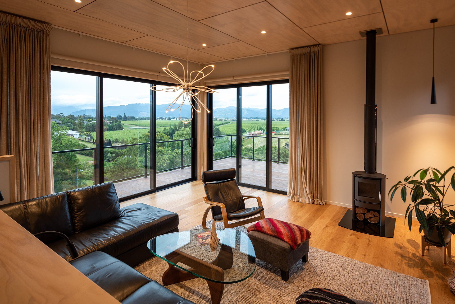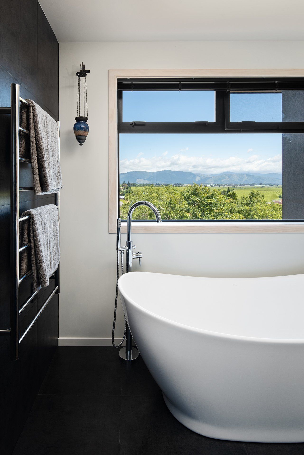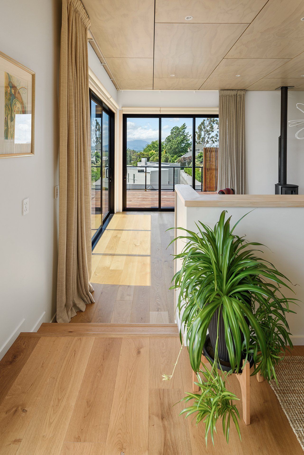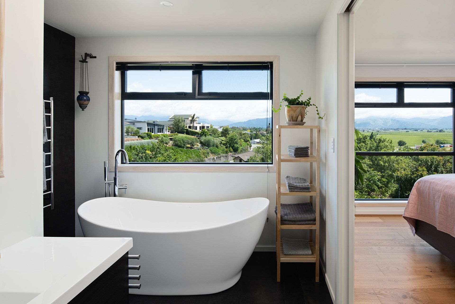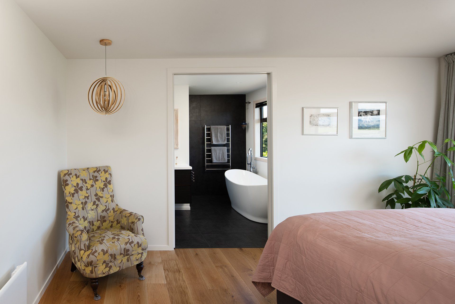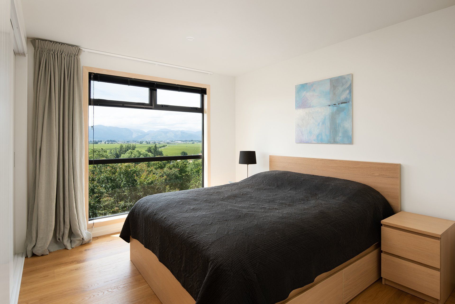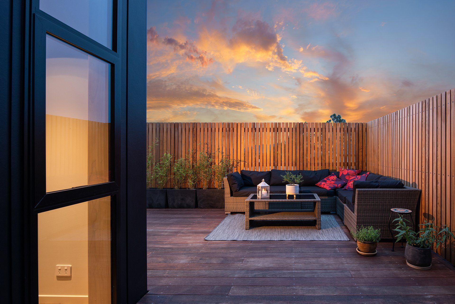Golf View Close
The brief for Marit and Tony Campbell was a three-bedroom, single living, Scandinavian style home with character, which would be comfortable for just the two of them. As they were moving from Nelson to Blenheim, they were still on the hunt for the perfect site when they originally contacted us. After a few recommendations, they purchased a site in Fairhall which overlooked the vineyards and Richmond Ranges.
The site was steep and quite a tricky shape, but we were very eager to design them their dream home which sat comfortably on the hill.
Upon entry into this home you will be greeted by solid oak timber floors and a feature window which overlooks the vineyards and Richmond Ranges. The entry flows into the black Scandinavian style kitchen which leads into the dining room.
The dining room was separated from the living area with the use of a timber cedar screen and a split floor level. The cozy living area features a free-standing fire and large glass stacking doors which lead onto a timber deck and covered outdoor area. Along the deck is a frameless glass balustrade, as well as a cedar screen which provides privacy from neighboring properties.
All three bedrooms within this home are north facing and have views over the Richmond Ranges and vineyards. The master bedroom features a walk-in-robe and an Ensuite with a tiled walk-in shower, a back-to-wall free-standing bath, and a sauna.
Address: Golf View Close, Fairhall, Blenheim
Builder: Roger Townley Construction
Year: 2019
Floor Area: 231m2


