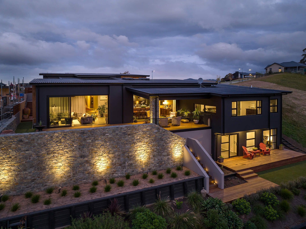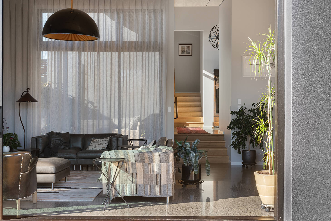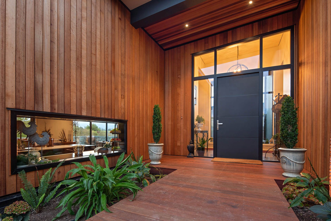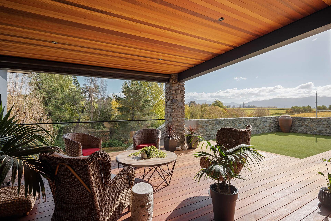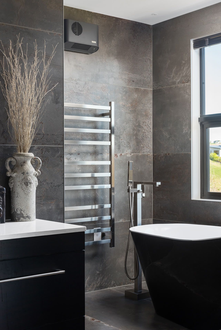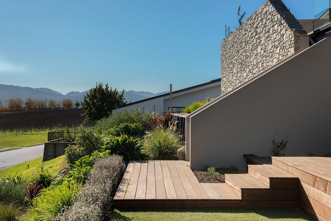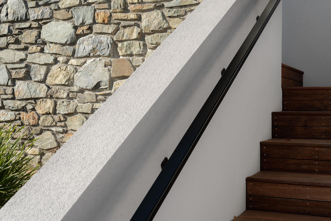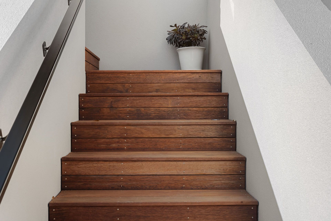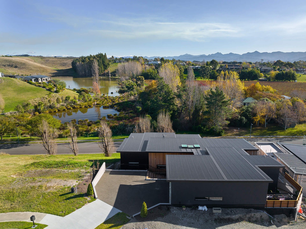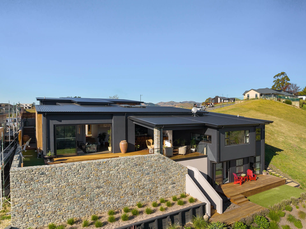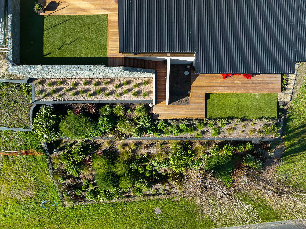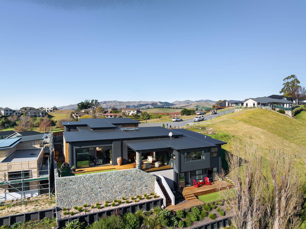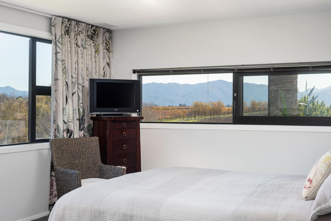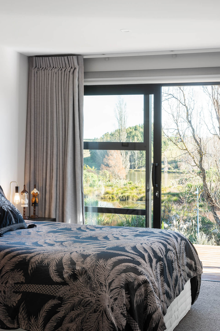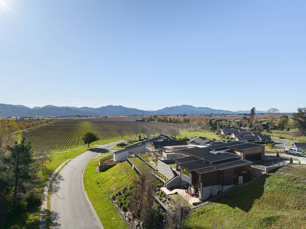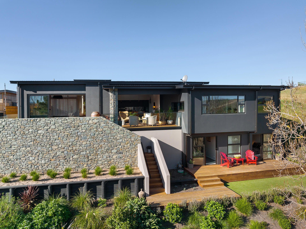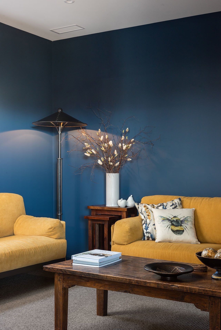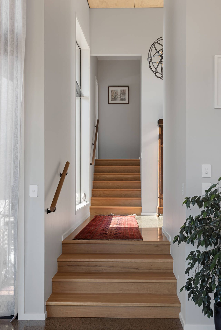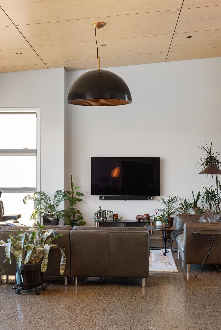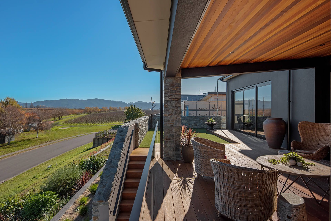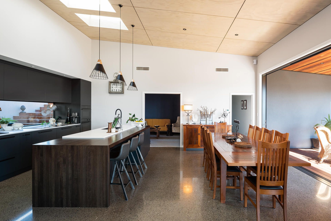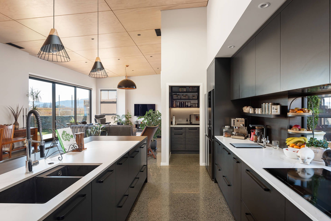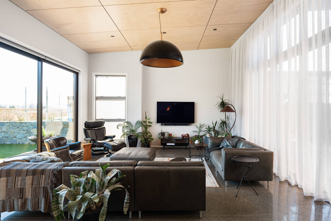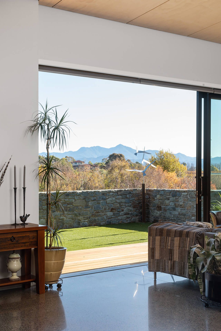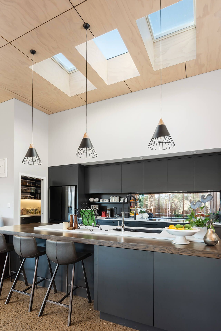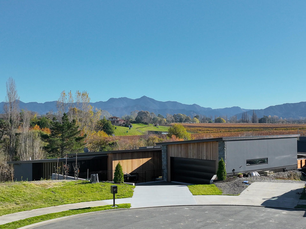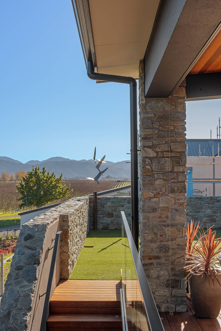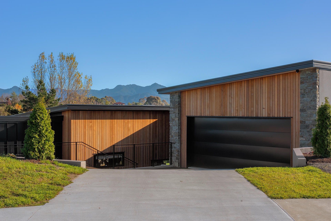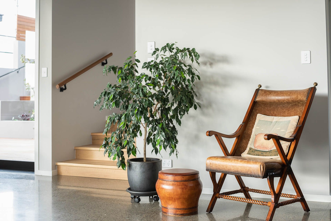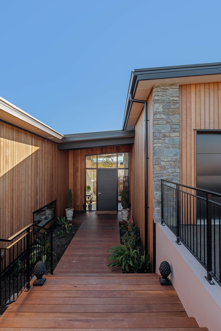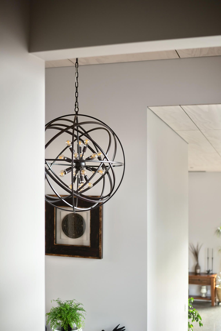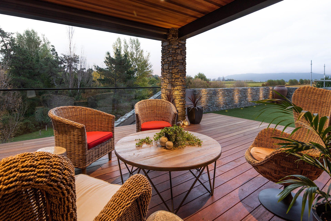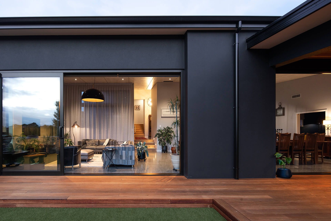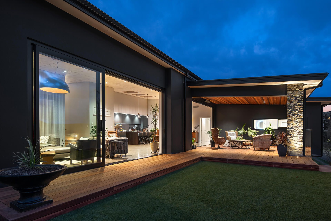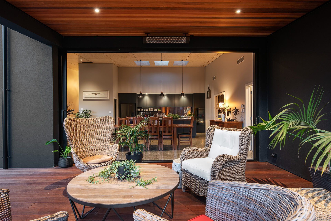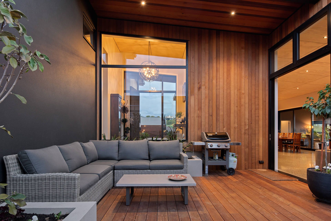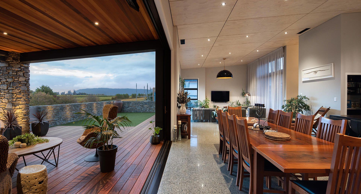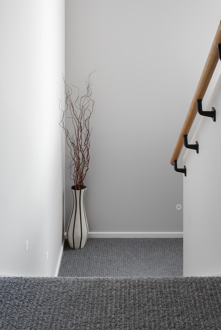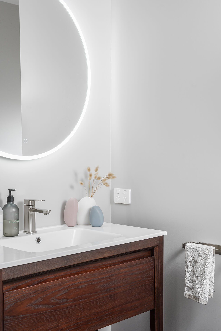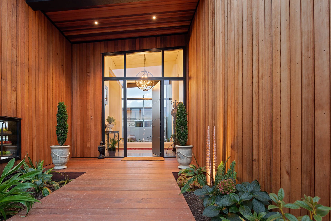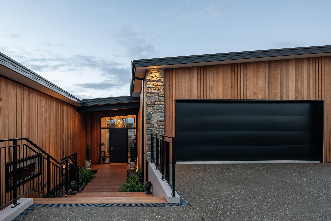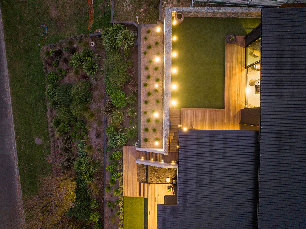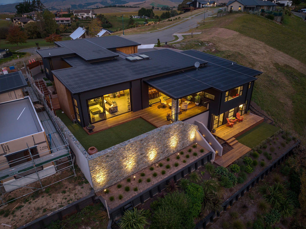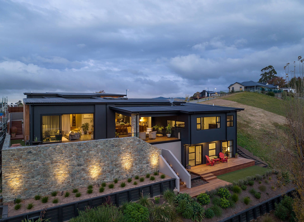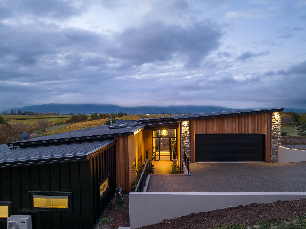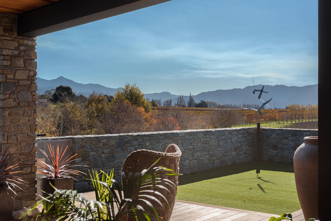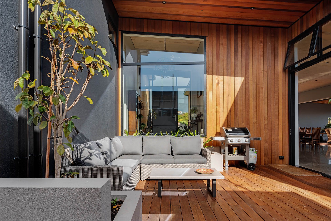Golf View Close
The brief for Lyn and Bill Linklater was a four-bedroom home which would be comfortable for the two of them, but also large enough for when their grandchildren visit. It is a contemporary, modern home with a warm feel that uses natural products, such as heated polished concrete floors, solid oak steps, and ply ceilings. It exists on a steep site which overlooks the pond, vineyards, and the Richmond Ranges.
Entry into this home is a via a boardwalk through a native garden. Once inside you will be greeted with a high rafted entry with a feature window which overlooks the courtyard. Down the solid oak entry steps and you will enter the spacious kitchen, dining, and living area which have rafted ceilings lined with dressed ply and black negative detail.
Three skylights are present above the kitchen which allow natural light and ventilation. The back bench has a small picture window which looks into a native garden.
Dining and living areas lead out to the timber deck which has a covered area for shelter, and also expansive views of the pond, vineyards, and the Richmond Ranges. This site has gabion basket retaining walls along with timber retaining walls which lead down the section.
The master bedroom includes a double-sided walk-in-robe, and an Ensuite with a tiled walk-in shower and a free-standing bath which overlooks the pond. The lift or stairs will take you to the two guest bedrooms below, which share a tiled Ensuite.
The wine cellar and cozy media room are also key features of this home.
Address: Golf View Close, Fairhall, Blenheim
Builder: Roger Townley Construction
Year: 2019-2020
Floor Area: 348m 2
Floor Levels: 5


