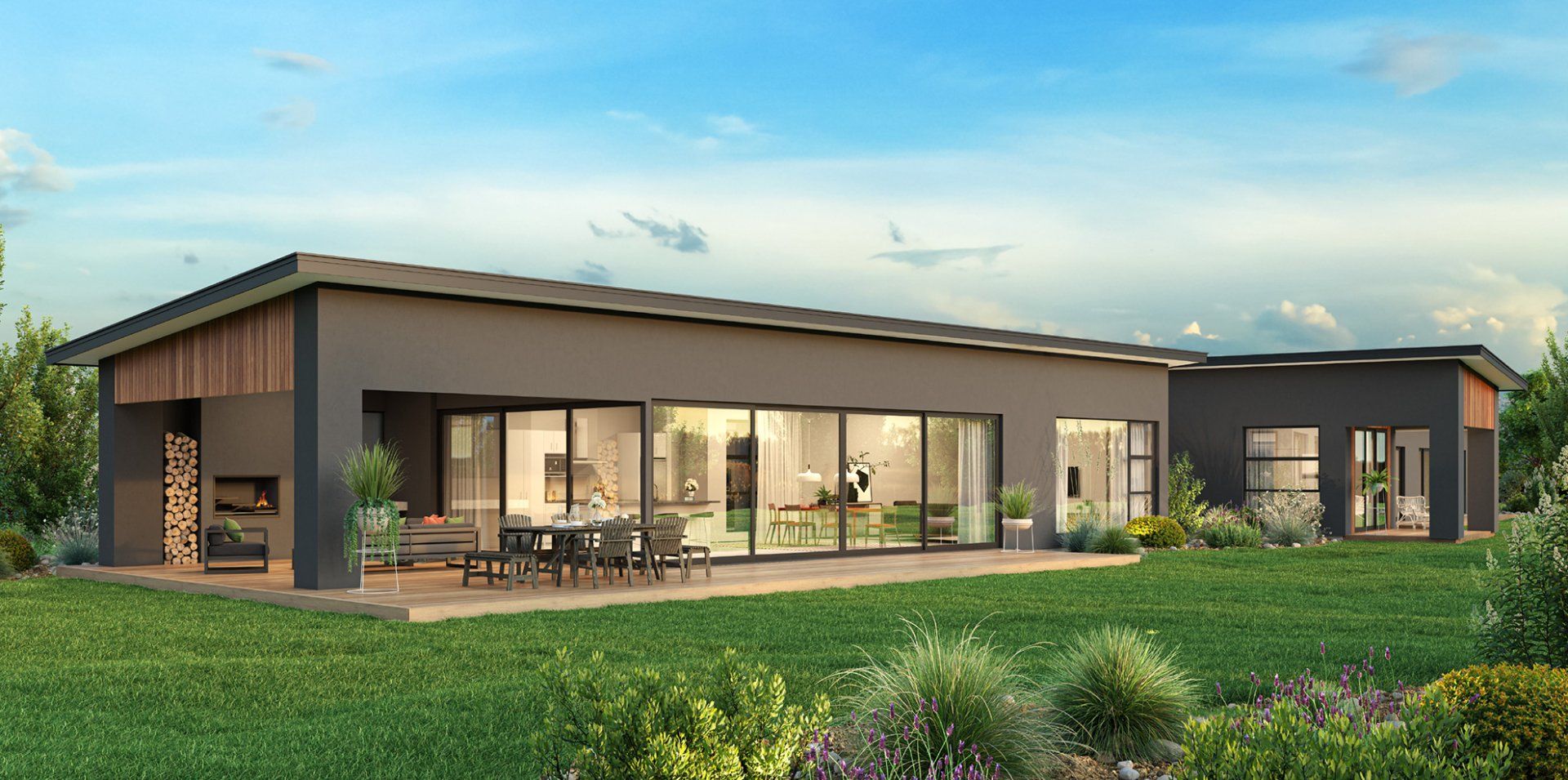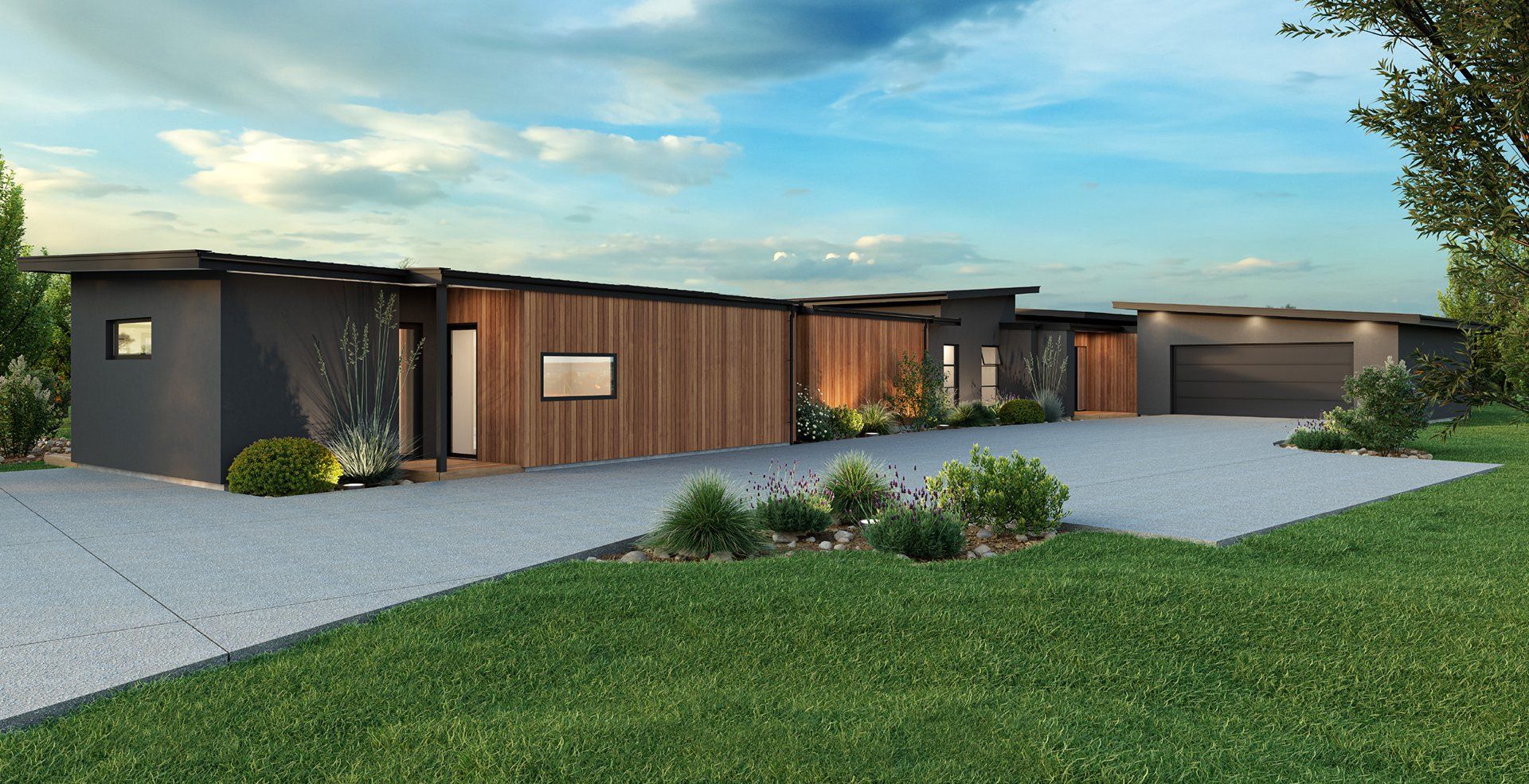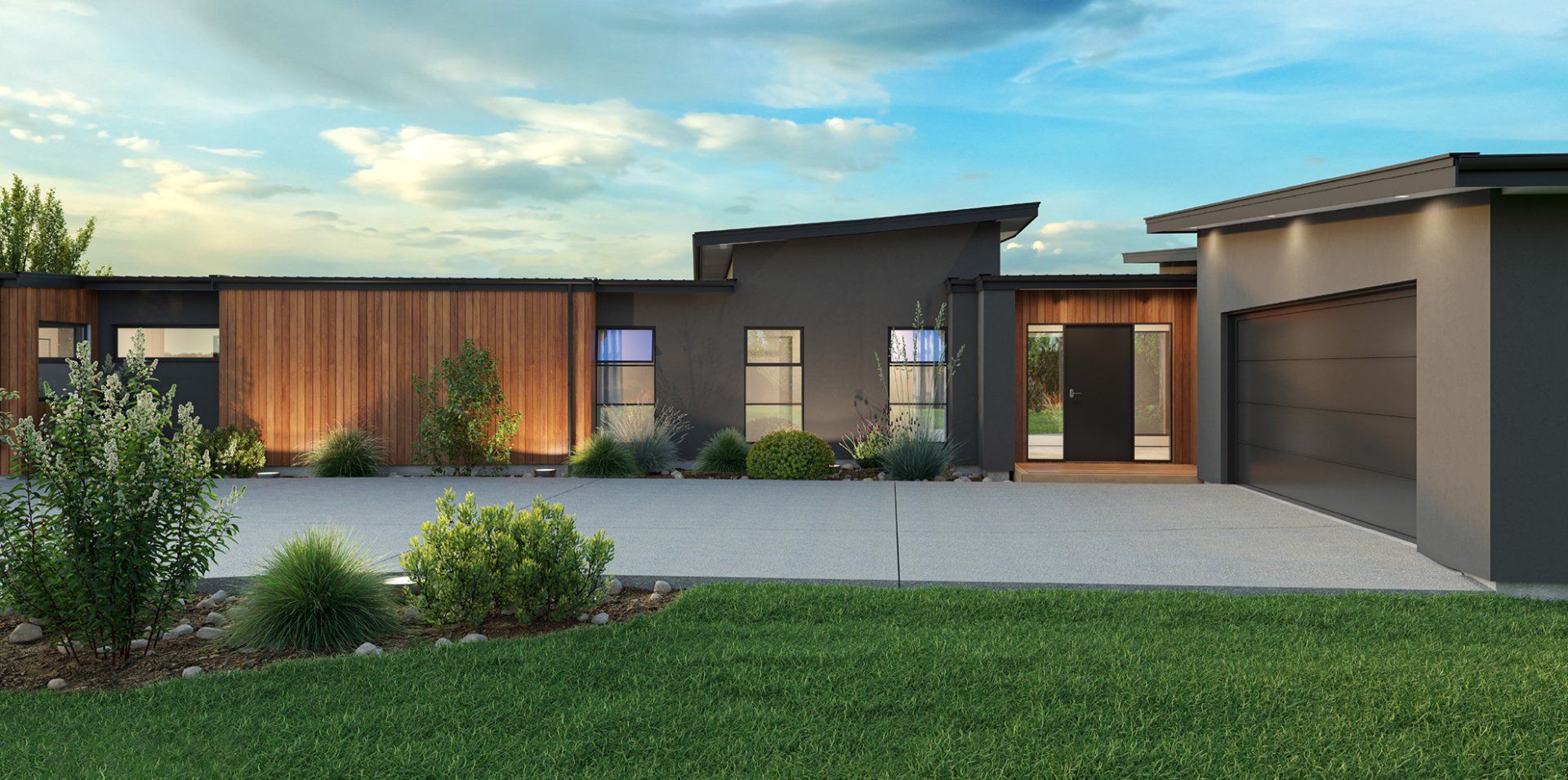Whanganui
A Marlborough home by Anderson Architecture caught the attention of these Whanganui-based clients, who later enlisted us to design their dream home.
With stunning views from almost every angle of the section, the goal was to create a home that took in as much of the outlook as possible while creating shelter from the wind.
On top of a breathtaking aspect of Mt Taranaki, the property is treated to sea views to the west, and lake views to the east.
The entranceway begins the series of standout features of the home, where floor to ceiling windows frame the view of the majestic mountain beyond.
Polished concrete floors line the separate yet open plan living, dining and kitchen spaces, from which an external stacker door connects to the outdoor entertainment area, itself armed with a bar and fireplace.
The ultimate balance of relaxation and entertainment is achieved by creating a bedroom and bathroom space separated from the entertainment wing.
Alongside the bedrooms and bathrooms is a kids lounge to allow for their own entertainment space.
At the back of the home, a self-contained unit has been incorporated for use as a B’nB, which has both internal and external access from the home.
Cladded in Hermpac cedar and specialised plaster, this home has a seamless yet striking connection to the land it sits upon.
Address: Kaitoke Road, Whanganui
Builder: TBC
Year: 2020
Floor Area: 343m2




