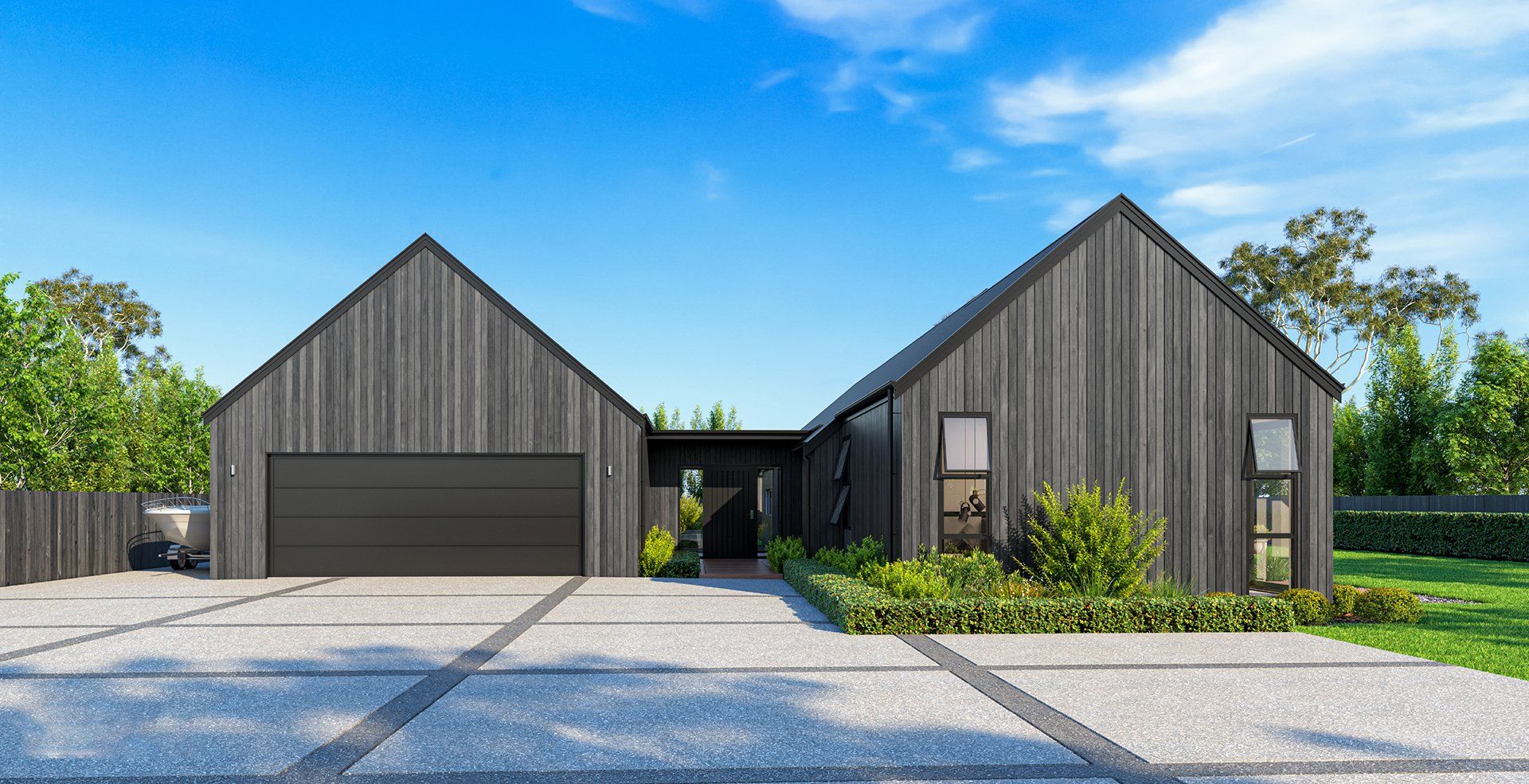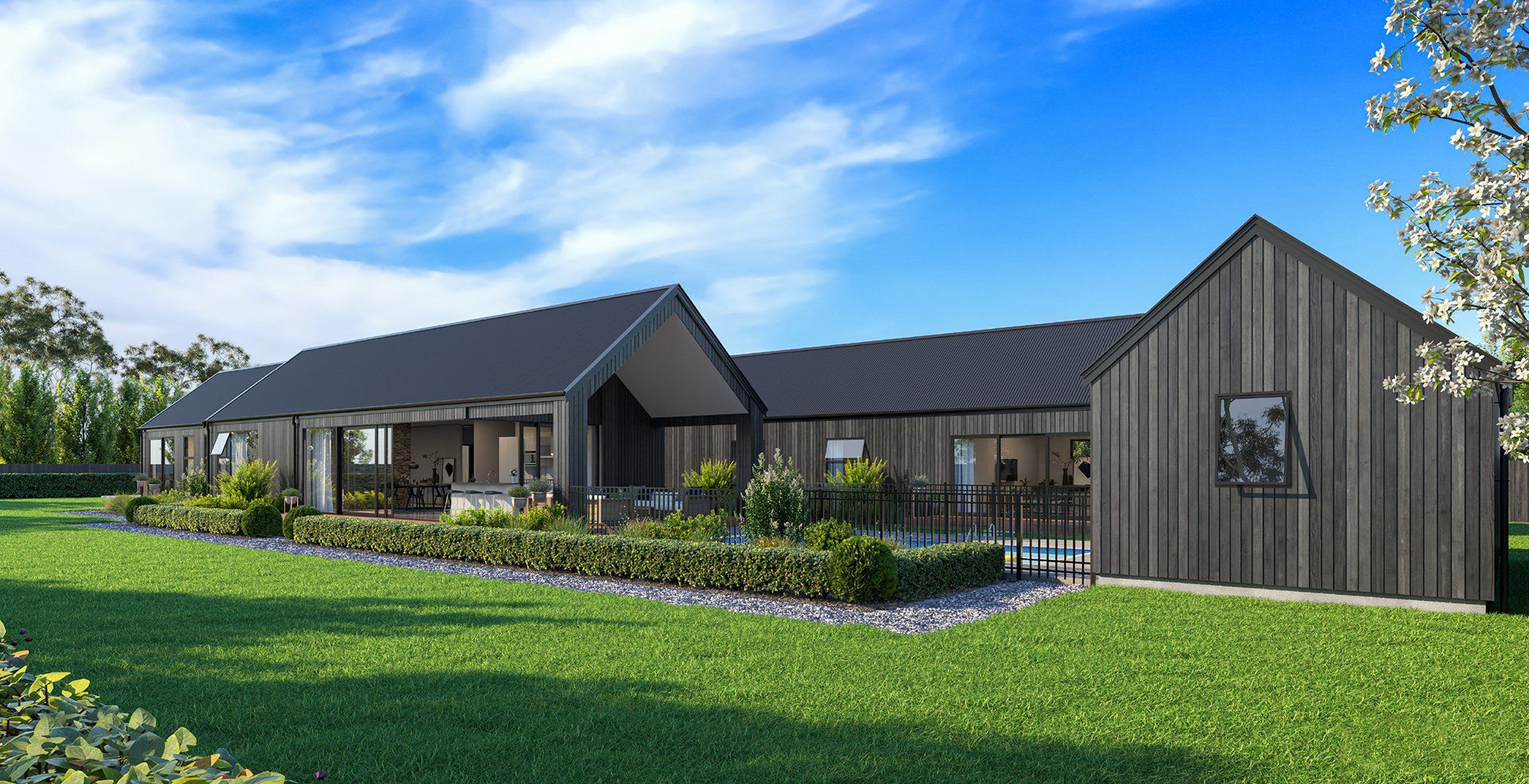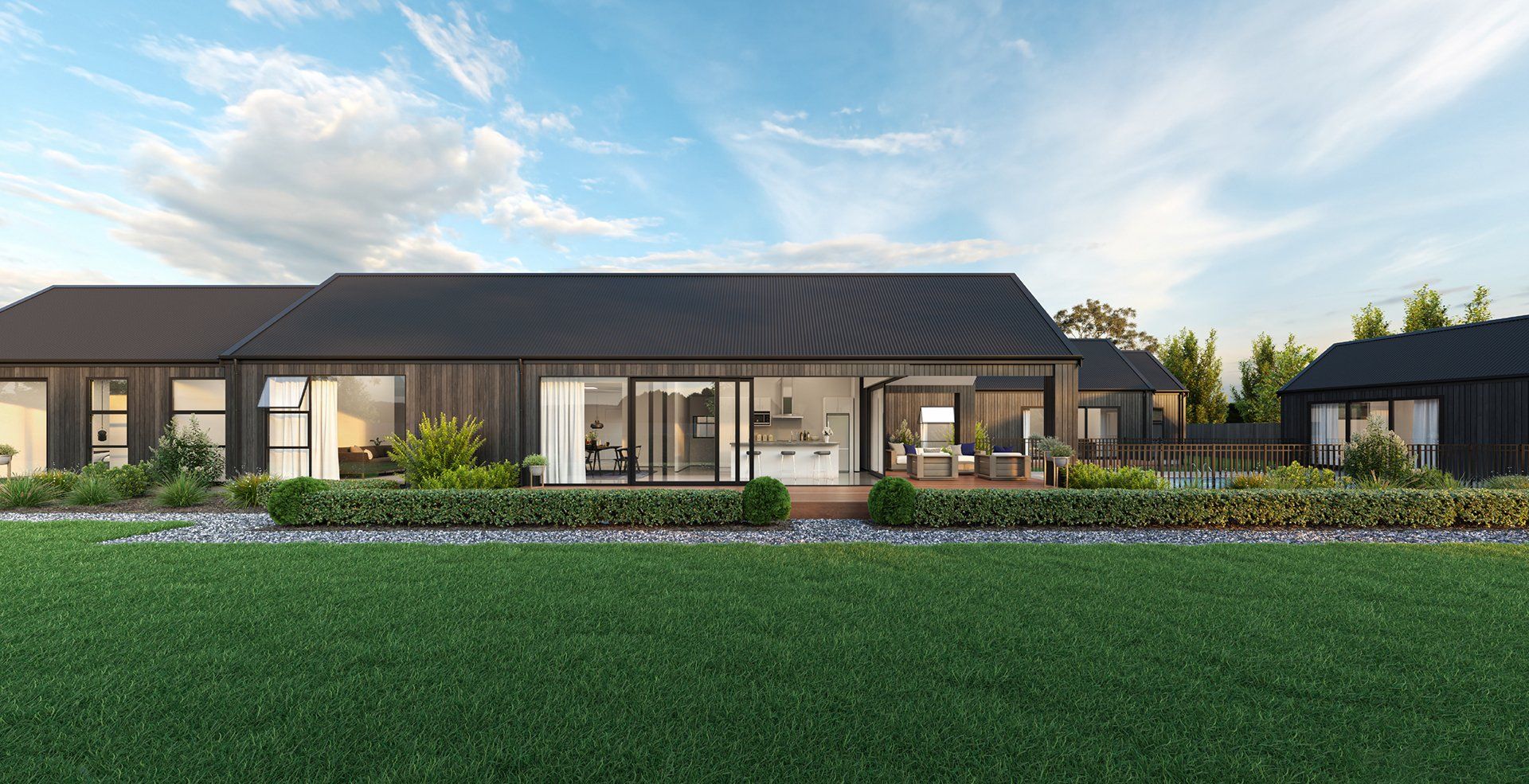Nathan
As a Marlborough builder, this client and his family had a good understanding of what they wanted in their new home.
Situated on an established section in Springlands, their brief for the design was to create a functional home with dedicated spaces for both the adults and children of the family.
A winged design allowed us to split the home into two well-defined areas; one wing dedicated to the master suite, living, dining and kitchen spaces, the other dedicated to the garage, kids bedrooms and a kids lounge.
An outdoor pool forms a focal point of the home, centrally located with access from both the kitchen and the kids lounge.
A covered alfresco living area is nestled between the kitchen and the pool with a self-contained pool house adorning the opposite end.
Hermpac cedar creates a striking first impression from the outside of the home before a large window in the entrance way wows with a snapshot of the feature garden.
High vaulted, rafted ceilings are a standout detail inside the home, adding to the light and spacious feel of the kitchen, dining and living areas.
A double sided gas fireplace creates ambiance in both the dining and living rooms, while a stacker door in the kitchen allows for the ultimate in indoor-outdoor living.
Well thought out and carefully designed, this home will form the ultimate oasis for our clients and their children.
Address: Colemans Road
Builder: JRN Construction
Year: 2020
Floor Area: 340m2




