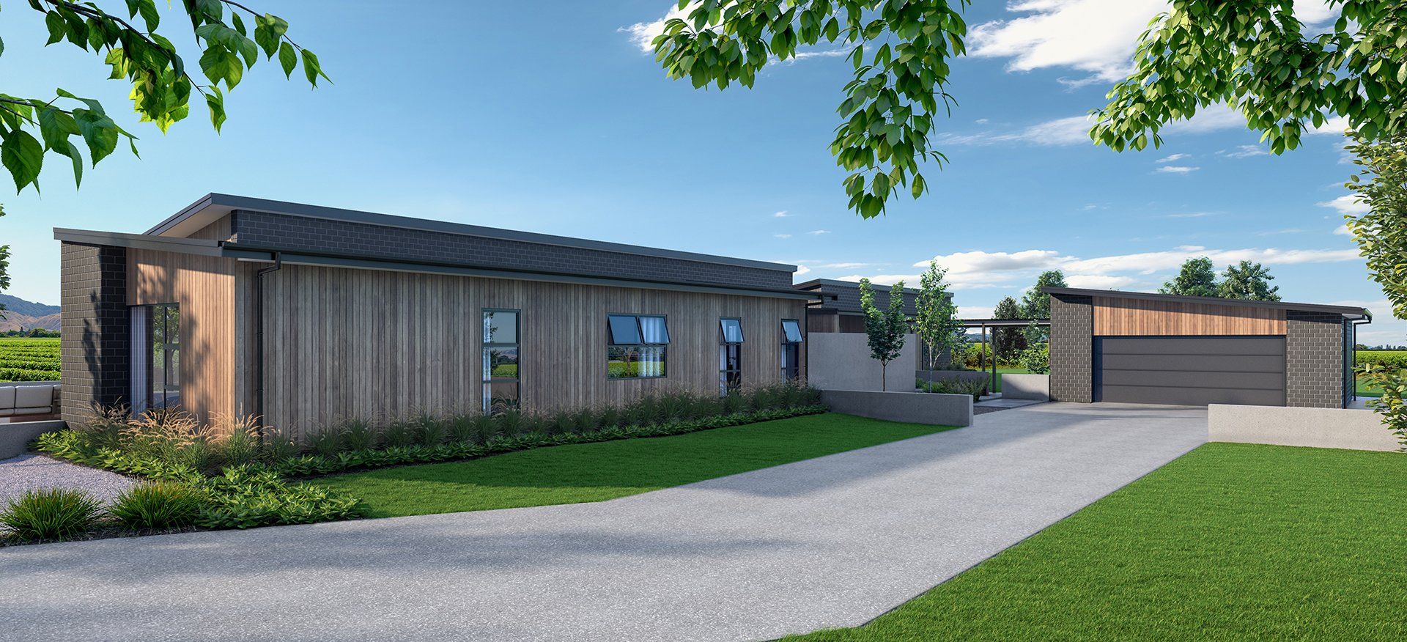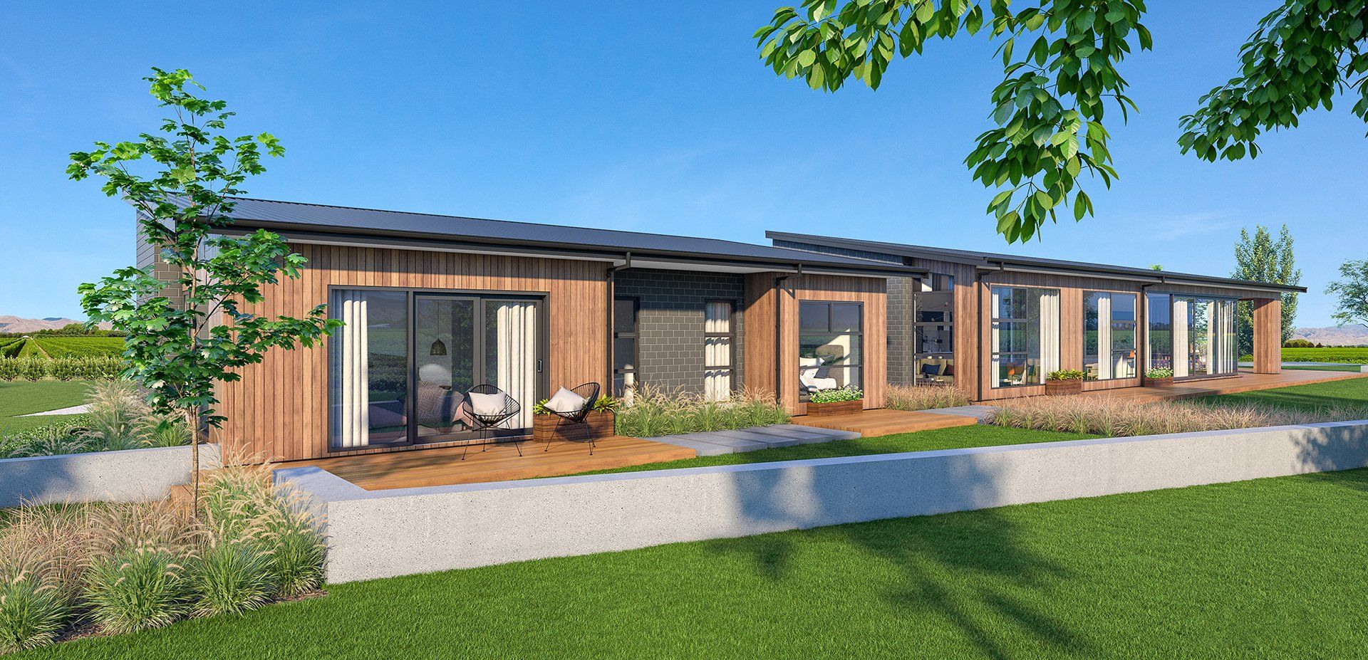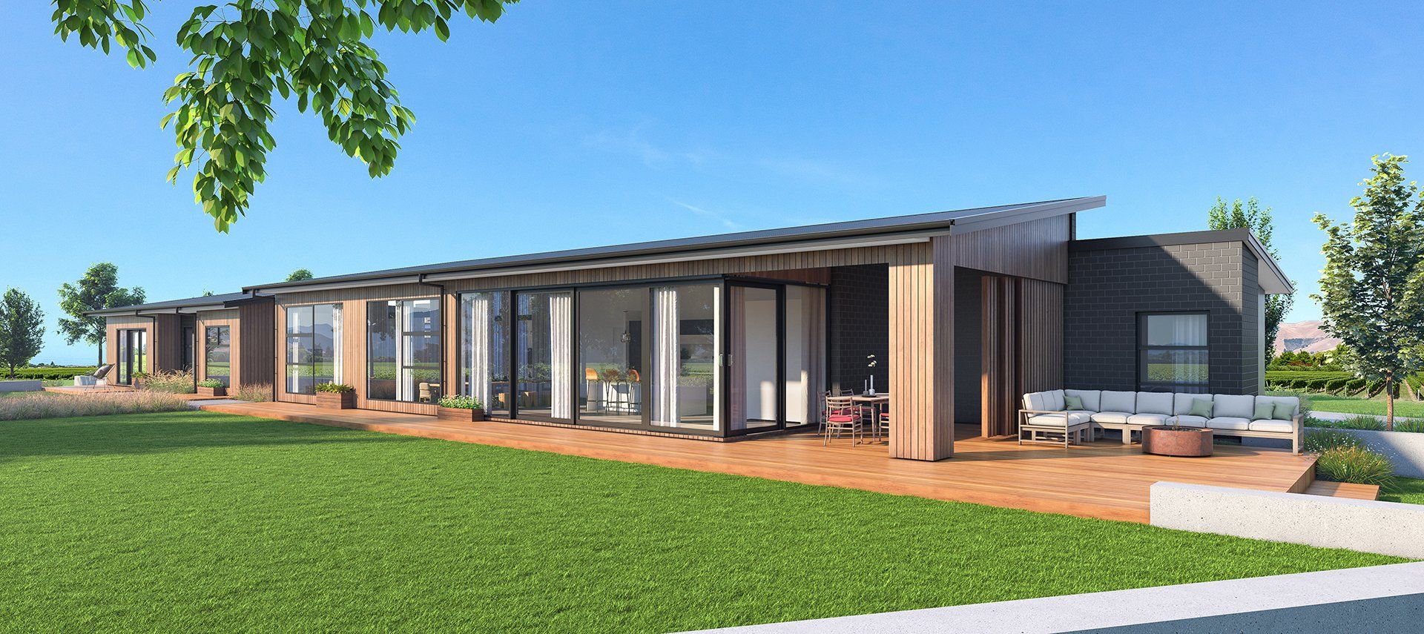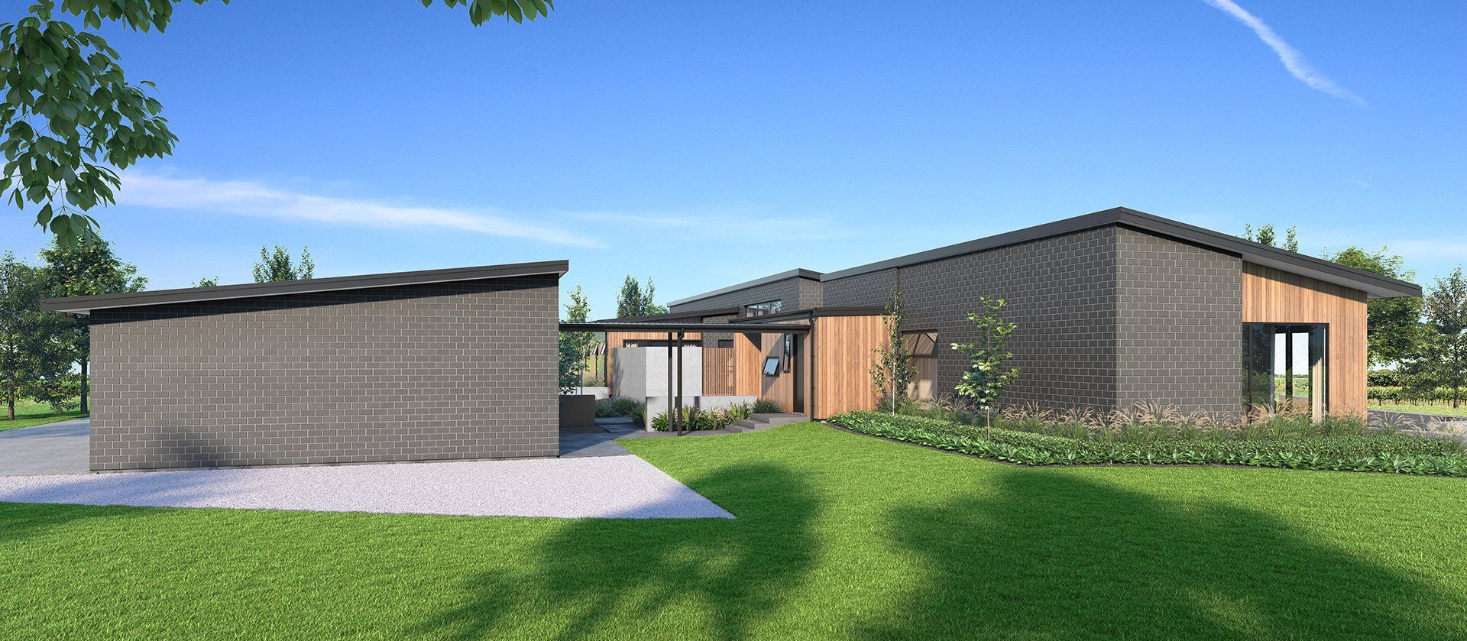O'Dwyers Road
The dream home for John Murphy was a four-bedroom family and entertainers’ home with separate garage, which would be built over-looking his family’s vineyard. It is a modern, contemporary home which is lined with vertical cedar and black brick. The floor level is set above the grapes which will allow him to make the most of the outlook.
This home has some fantastic features which include heated polished concrete floors, rafted ceilings, a wine cellar, a ceiling hung fire, and a separate garage which is linked to the house via a covered breezeway.
The entry of this home has a large feature window which looks out to a garden that draws your eye towards the view of his family’s vineyard.
Another fantastic feature of this home is the stacker door in the kitchen. The stacker door opens in the external corner and it slides almost completely into the wall. This stacker door will lead you out onto the deck and outdoor covered area, which features cedar stacking louvers that provide shelter from the prevailing winds.
The spacious master bedroom has a double-sided walk-in-robe, a tiled Ensuite with a tiled shower, and an outdoor private spa pool area.
Address: O'Dwyers Road, Rapaura, Blenheim
Builder: Roger Townley Construction
Year: 2020
Floor Area: 333m2





