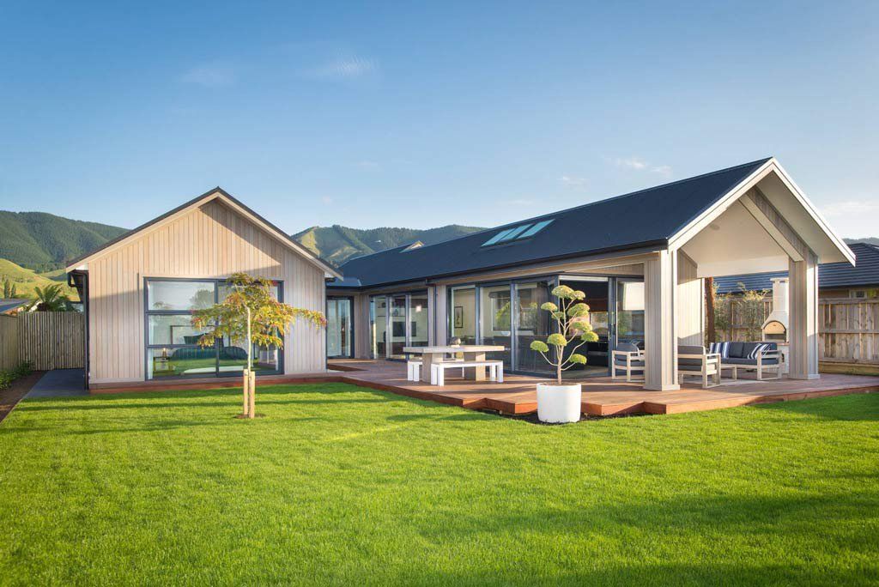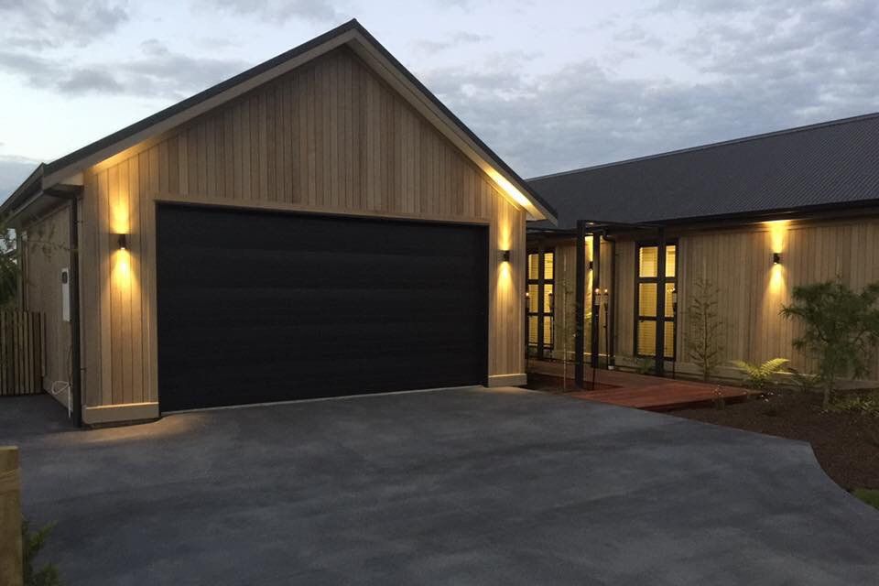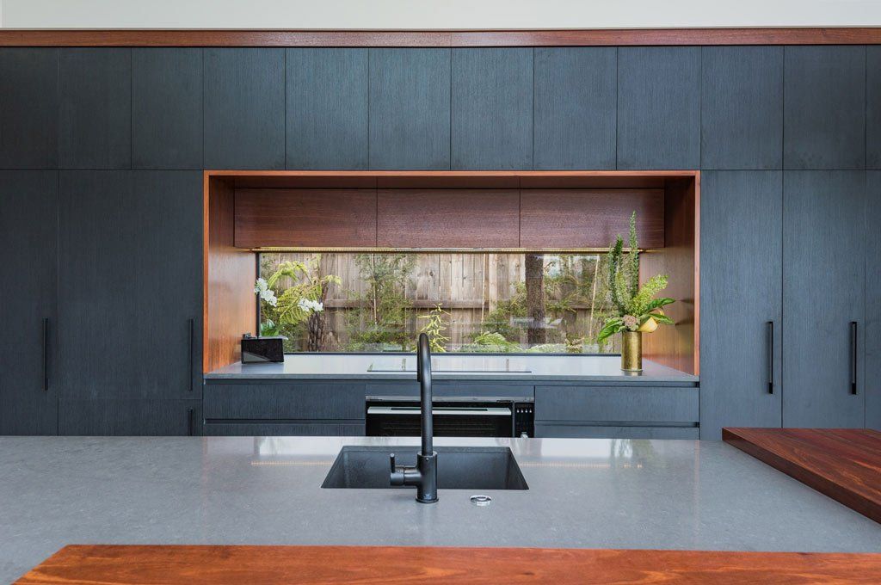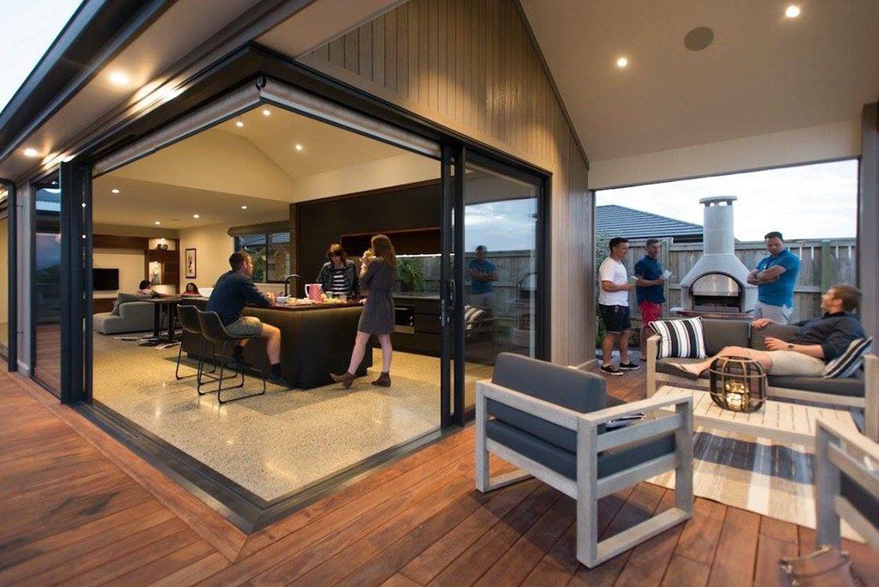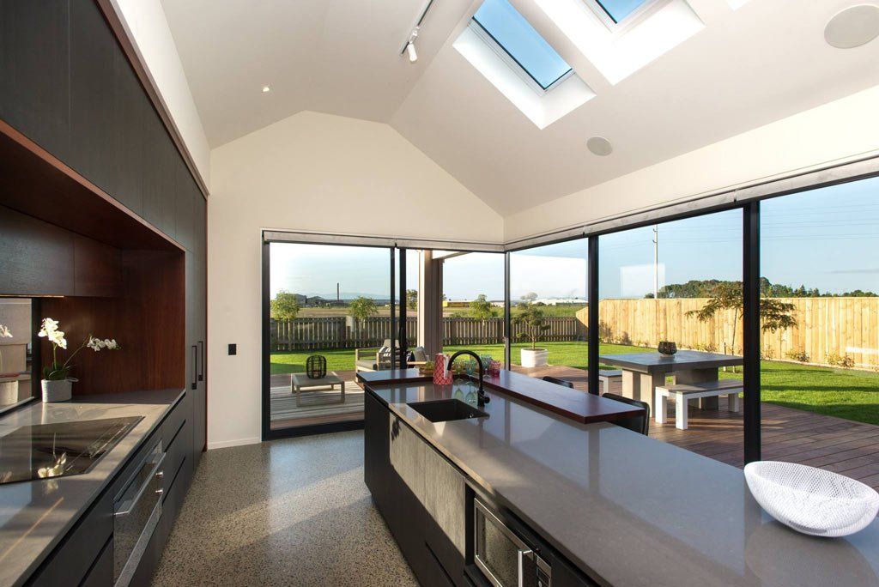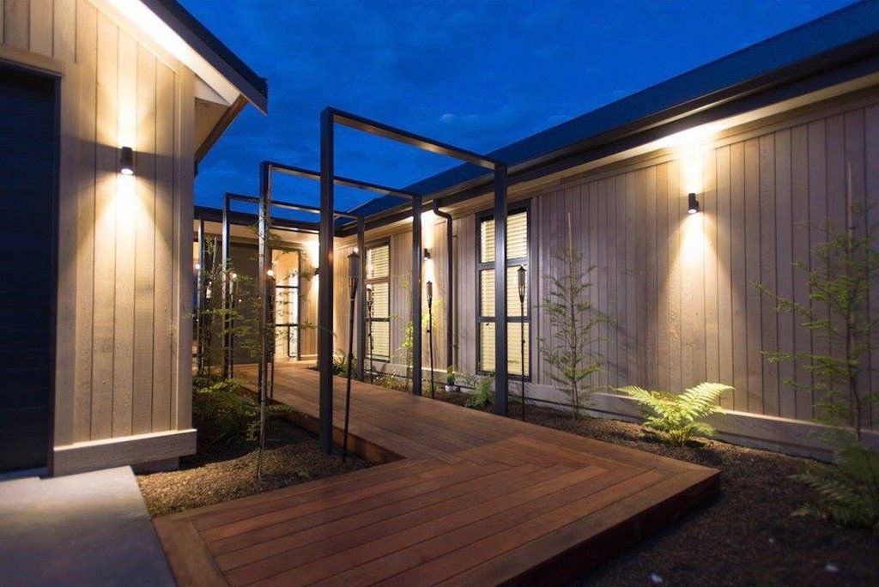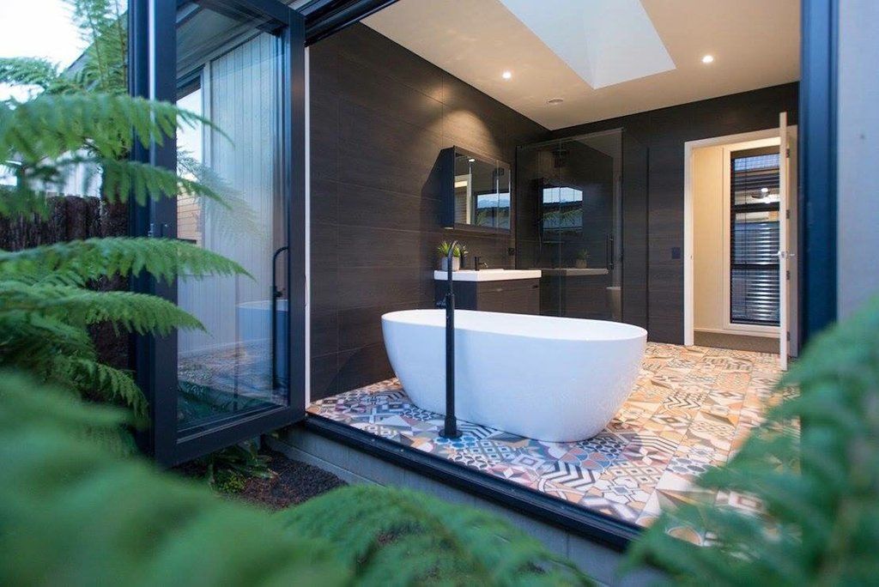Signature Showhome
The Signature Homes show home in Nelson was designed by Jason while he was contracted to Signature Homes as an in-house designer, just prior to starting Anderson Architectural Design in Blenheim.
It is a H-shaped, pavilion-style home with three bedrooms and separate living areas.Stunning features have been used throughout this home, such as a fern-lined boardwalk to the entranceway, polished concrete floors, expansive glass and skylights, 2.7 meter high stud in the living areas, and a floating mahogany wall-cabinet in the main living room.
The kitchen is the heart of every home, and this kitchen certainly has some fantastic aspects. This includes the pyrolytic oven and induction hob, and stone benchtops with Jarrah trim. The window splash back has a beautiful outlook to the native garden, and the corner-less kitchen wall opens up to an outdoor living space.
The bold pattern tiles used in the bathroom and Ensuite is an adventurous touch, especially in the main bathroom where it has been matched with a free-standing bath and bi-fold doors which open into a native courtyard.
Address: Daelyn Drive, Richmond, Nelson
Builder: Signature Homes Nelson
Year: 2017
Floor Area: 228m2


