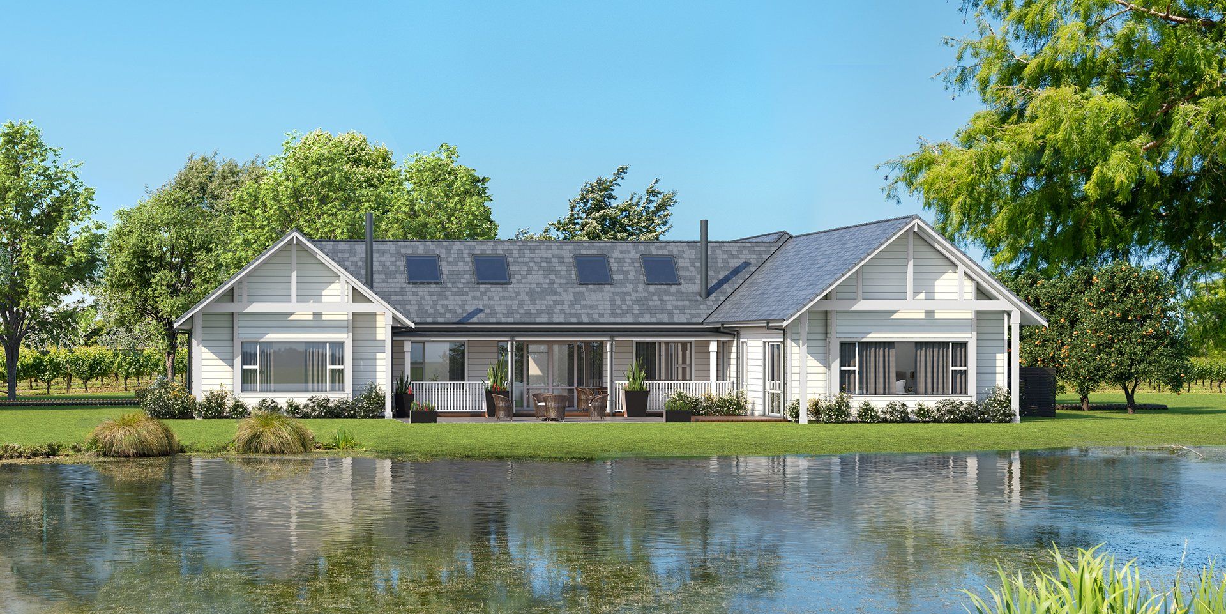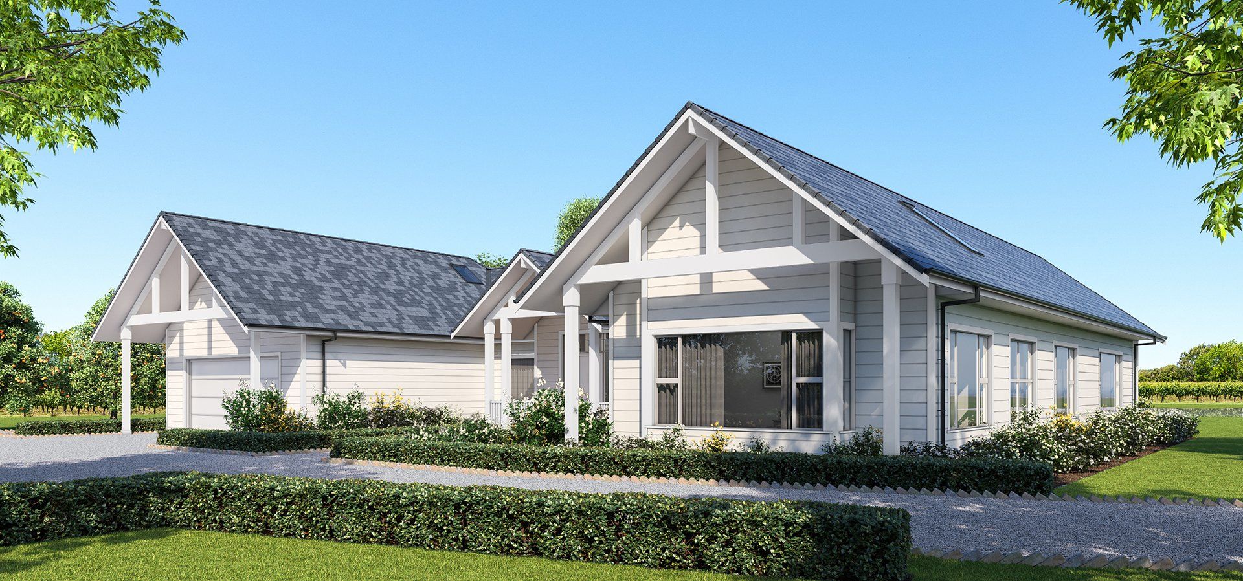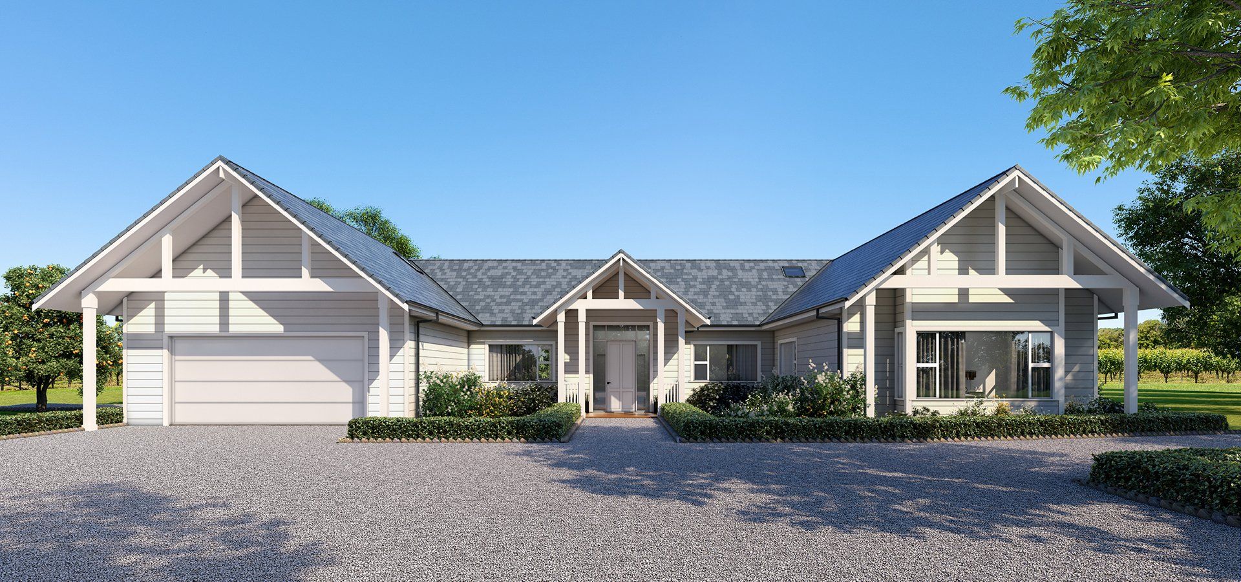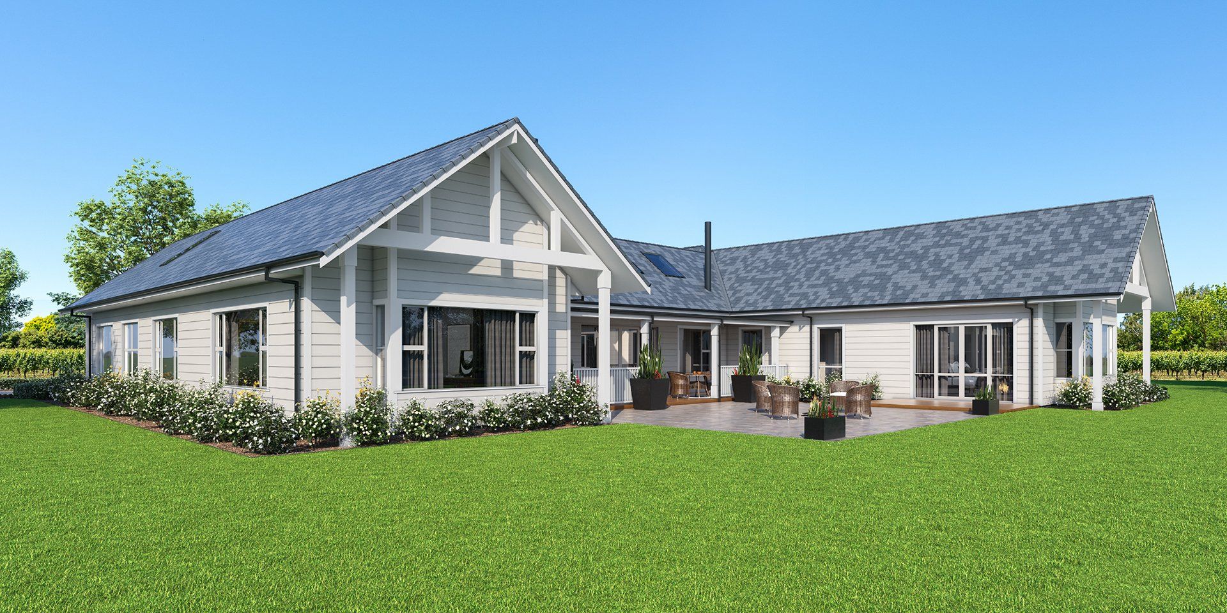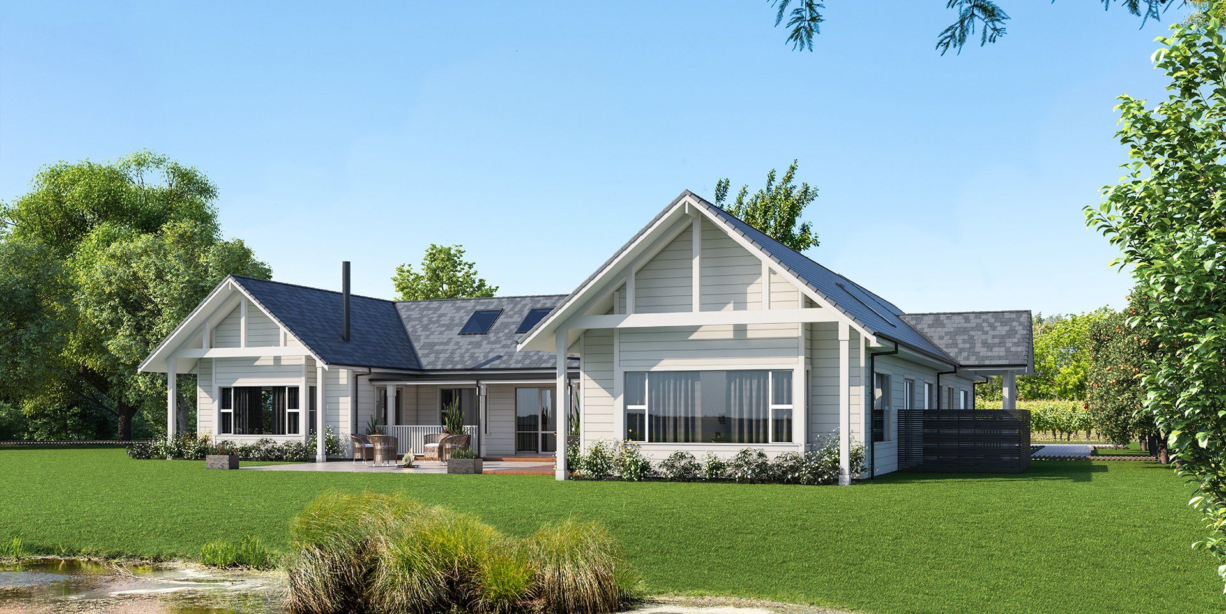Two Ponds
After moving to New Zealand from Dubai where they had been living together for 25 years, Jo and Wayne McCone purchased a life-style block with an existing vineyard in Grovetown. The dream home forJo and Wayne is a four-bedroom weather board villa style family home, with a modern take that overlooks their existing pond. The key with this design was for the new home to look as if it had always belonged on this particular site.
This home has some stunning features which begin in the entry. The high rafted ceilings exist all throughout the home, and peak at 5.5 meters. The entry flows into the kitchen area which was a main focus for Jo. The walk-in pantry leads through to the laundry and then onto a covered outdoor area.
Solid American oak timber flooring has been used through this villa style family home. All vanity and kitchen benchtops will be built by using the pre-existing oak trees which were cut on-site. There is a total of eight skylights throughout this home, two of which are present above the free-standing baths in the Ensuite and main bathroom.
The master bedroom includes several keys requests from Jo and Wayne, such as a walk-in-robe and a tiled walk-in shower. The skylight isn’t the only feature which pairs with the free-standing bath, but also French doors which open onto a native fern garden. The main bathroom has a similar look and feel as it also includes a tiled walk-in shower, and the free-standing bath overlooks the vineyard.
The family sized living area includes two free-standing Masport fires and a cozy window seat which overlooks both the vineyard and pond. Leading out from the living area is a timber deck which has a covered area for shelter in the winter months, and it leads onto a paved courtyard which flows towards the existing pond.
Address: Nolans Road, Grovetown, Blenheim
Builder: Barry Hutchison
Year: 2019
Floor Area: 375m2


