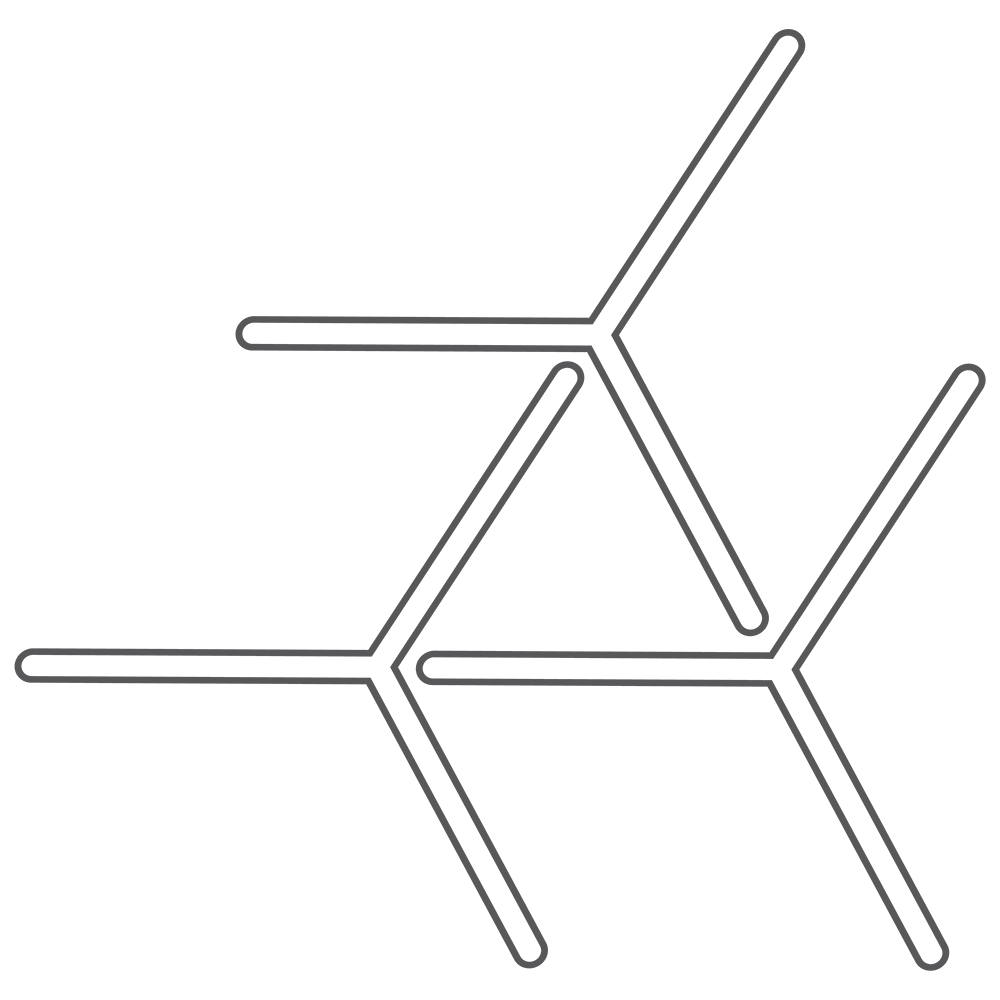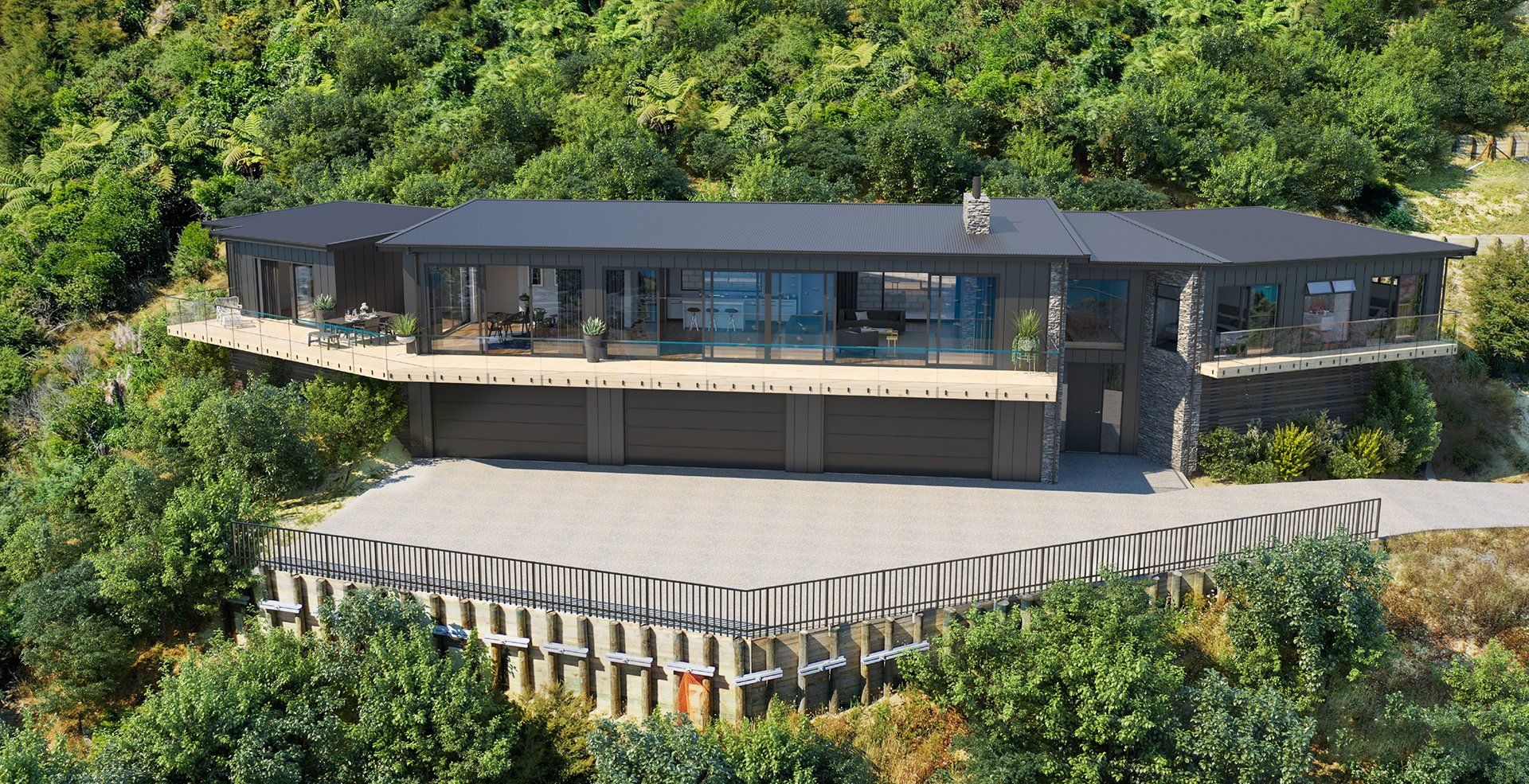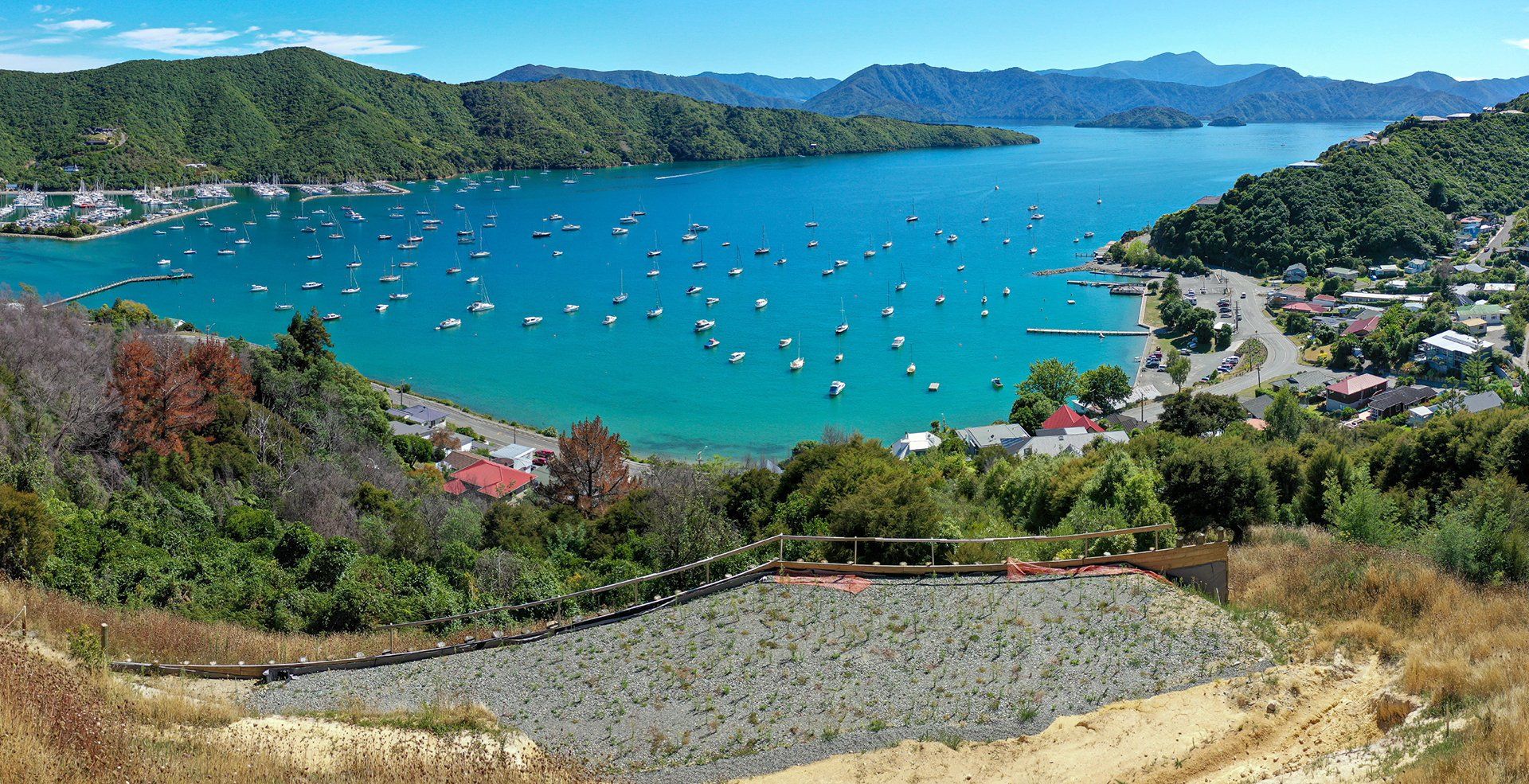Waikawa
This project was a long time coming for our clients who purchased their section before commencing work with us midway through 2018.
Treated to views of Waikawa Bay, we designed a low-maintenance, modern and contemporary home which makes the most of the stunning outlook below; it’s boomerang shape allowing it to nestle seamlessly into the hillside.
Given the hillside position, this design has required a lot of engineering. The basement is made entirely of precast concrete, while the top level of the home utilises standard timber construction.
The base of the home is dedicated to six-car garaging complete with a lift, while upstairs a solid oak staircase and double-sided log burner with schist surround make striking features in their own right.
A master suite with tiled walk-in shower and freestanding bath overlooking the Sounds create an oasis for the homeowners, with two further bedrooms dedicated to guests.
The kitchen, dining and living areas are sheltered by high rafted ceilings with large stacking doors opening out onto the cantilevered deck, while the at the rear of the home a sheltered courtyard makes the most of surrounding native bush behind gabion baskets.
This stunning build commenced with earthworks and retaining wall construction in 2020, and measuring in at over 400sqm, is expected to be completed in 2021.
Address: Waimarama Road, Waikawa
Builder: T&D Construction
Year: 2020
Floor Area: 445m 2




